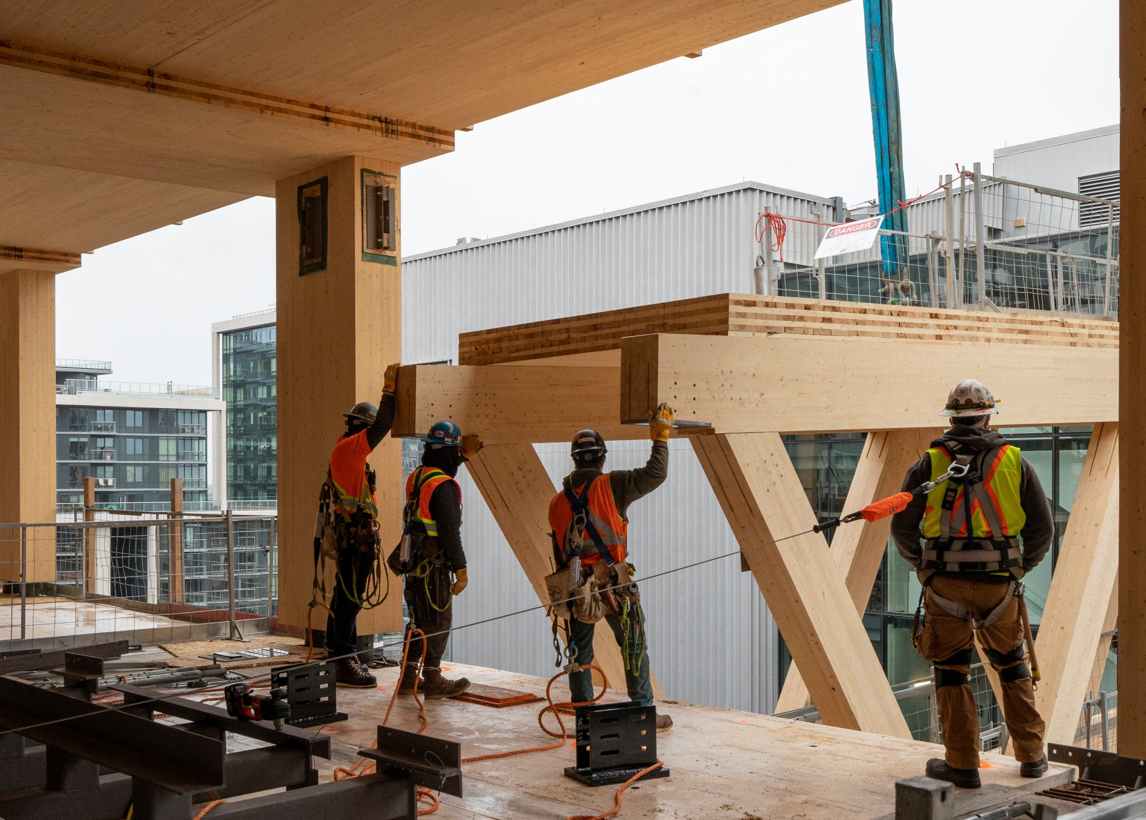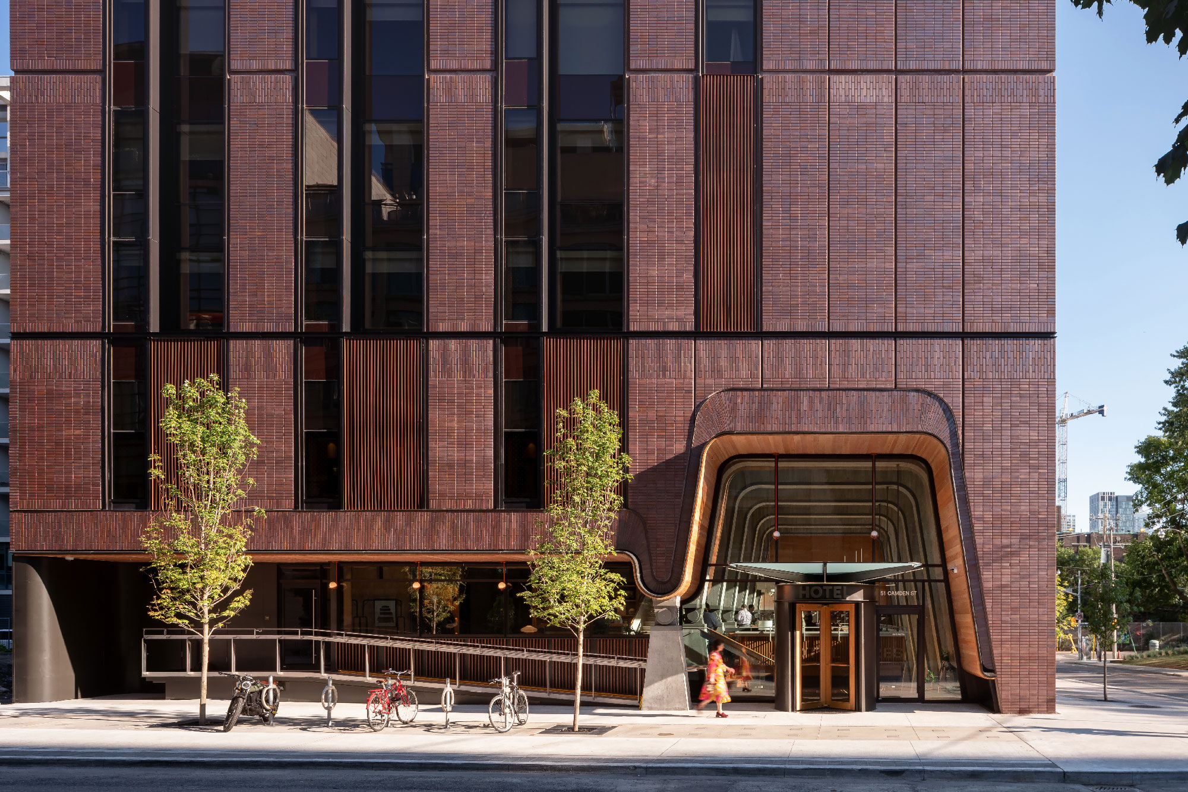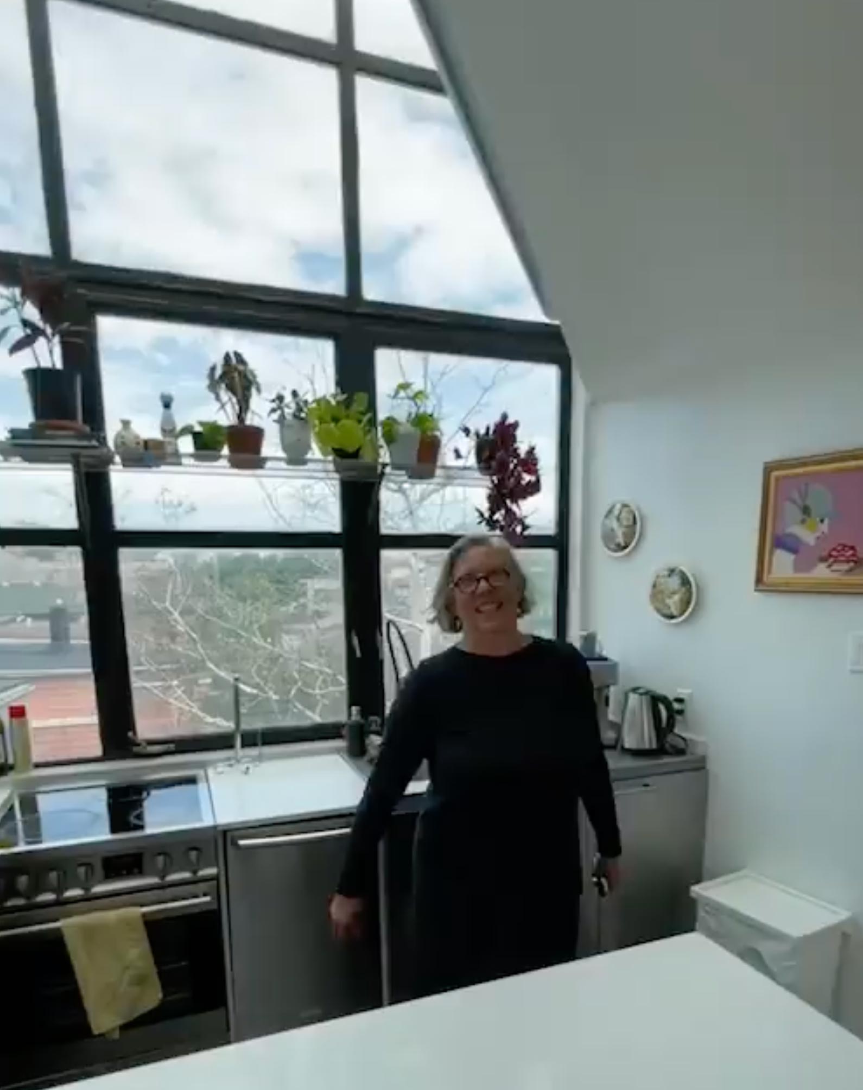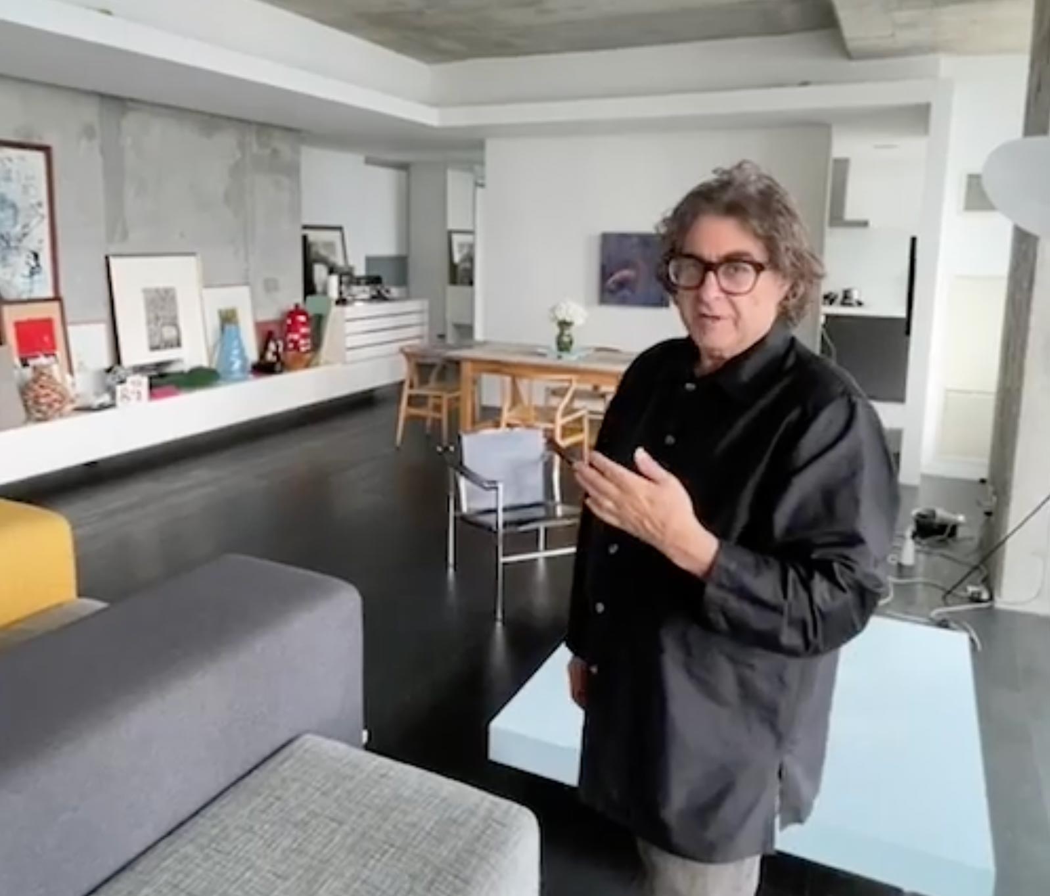Virtual Tour: Limberlost Place Under Construction
You won’t need your hard hat for this under-construction experience!
Join us for a virtual site visit with Phil Silverstein and Jay Zhao of Moriyama Teshima Architects and explore one of the city’s most talked about construction sites: Limberlost Place—the first institutional tall wood building in Canada. During the walkthrough, Phil and Jay share the many stories, innovations and challenges behind this remarkable project: from the design and implementation of its innovative structural system to dealing with moisture during construction and its unique approach to ventilation. There is so much to see and learn at Limberlost Place!
You can check out this tour on our Vimeo (subtitles available using the ‘CC’ button).
About the Building
George Brown College envisions Limberlost Place, a new addition to the school’s waterfront campus, as a landmark, tall wood, low-carbon building that will feature ecological innovation across its entire life cycle. A model for 21st century smart, sustainable, green building innovation throughout the country, the 225,000 SF, net-zero carbon emissions Limberlost Place also has a Made in Canada structural solution, where all the mass wood components have been sourced nationally. As the first institutional tall wood building in Canada, the design provides generous spaces focused on wellbeing and sustainability.
Limberlost Place combines design and structural innovation with advanced prefabricated tall building façade systems, as well as an optimized use of decentralized mechanical systems working in concert with passive systems, to produce a building that is the healthiest environment for both its users and for the planet. This building, presently under construction in Toronto, is a mass timber structure, and achieves the highest levels of our municipal targets, well in advance of the 2030 TEDI, TEUI, and GHGI reductions.
Moriyama Teshima Architects and Acton Ostry Architects together have designed this highly ambitious project, which has introduced mass timber into the Toronto lexicon of public buildings and to achieve sustainability targets a decade in advance of the city’s step plan to 2030 carbon reductions (Toronto Green Standards Tier 4). The remarkable aspiration of this building is the use of exposed mass timber in an educational building where the assembly occupancies and the teaching spaces occupy the full verticality of the building, as well as the custom-designed, exceptionally efficient, prefabricated envelope system.
Project Credits
Architects
Moriyama Teshima Architects
Carol Phillips
Phil Silverstein
Chris Ertsenian
Will Klassen
Adrienne Tam
Jay Zhao
Acton Ostry Architects
Russell Acton
Milos Begovic
Sean Koudela
Structural Engineers
Fast and Epp Structural Engineers
Paul Fast
Robert Jackson
Steve Jeung
Dave Kankaris
Mechanical and Electrical Engineers
Introba
Mike Godawa
Zorica Gombac
Building Envelope
Morrison Herschfield
Steve Murray
Environmental Specialist
Transsolar Kilma Engineering Inc.
Erik Olsen
About TSA Building Tours
Designed for architects by architects, the TSA Building Tours offer unique behind-the-scenes access to recently completed or under construction buildings across the GTA. Led by the team behind their design, these tours provide an opportunity to hear the stories behind the architecture and learn about the challenges and successes in ideating and realizing the vision for the building.
TSA Building Tours are made possible thanks to the generous support of STEIN + REGENCY.











