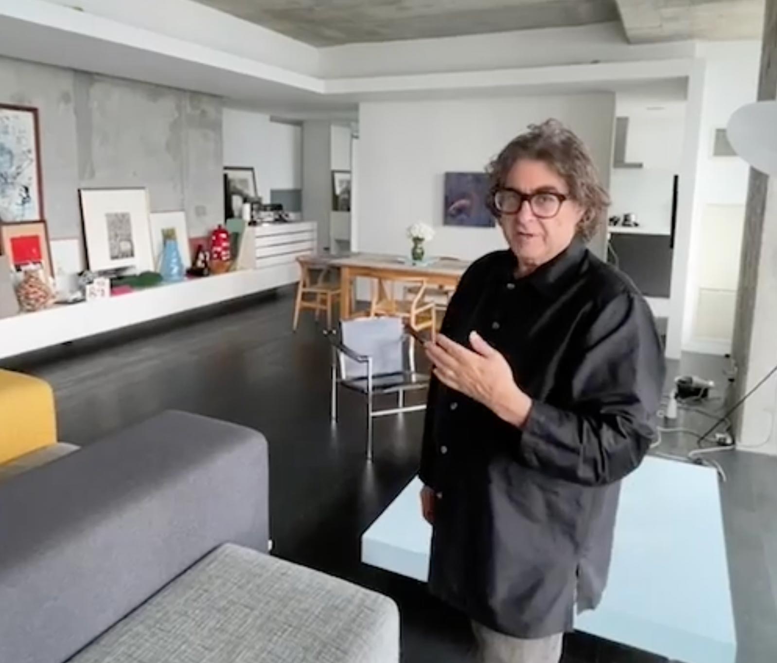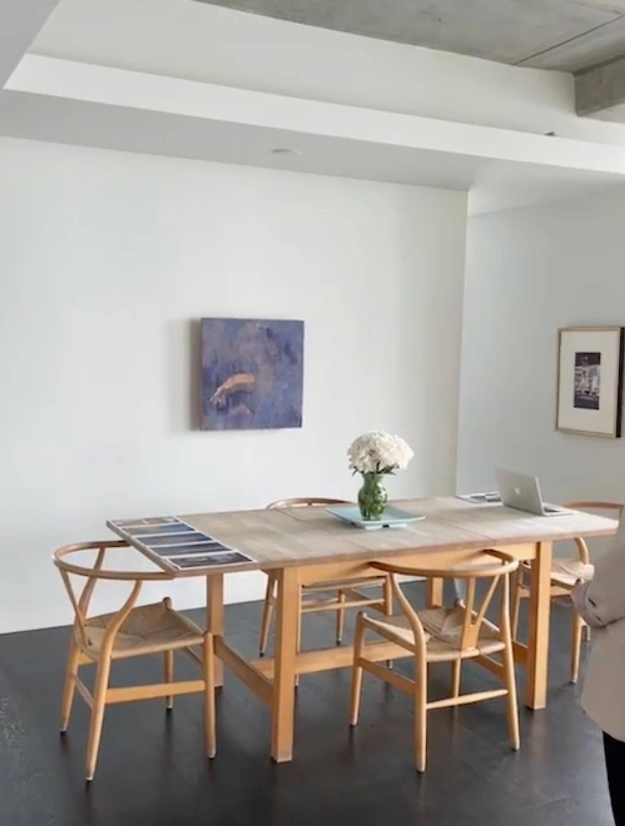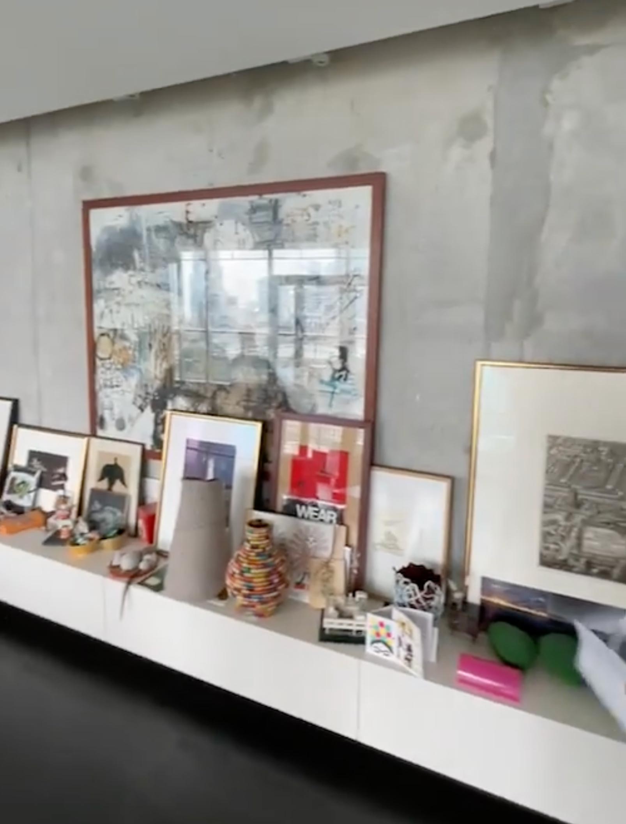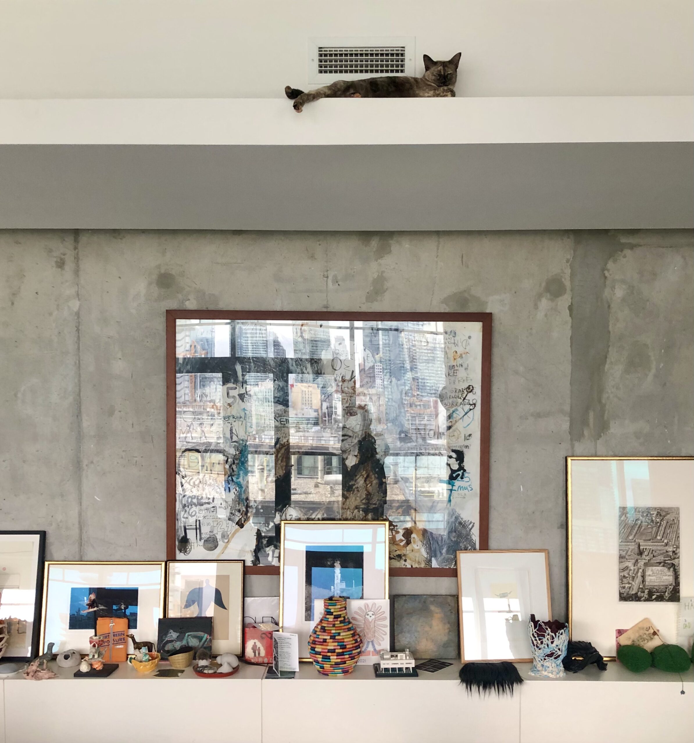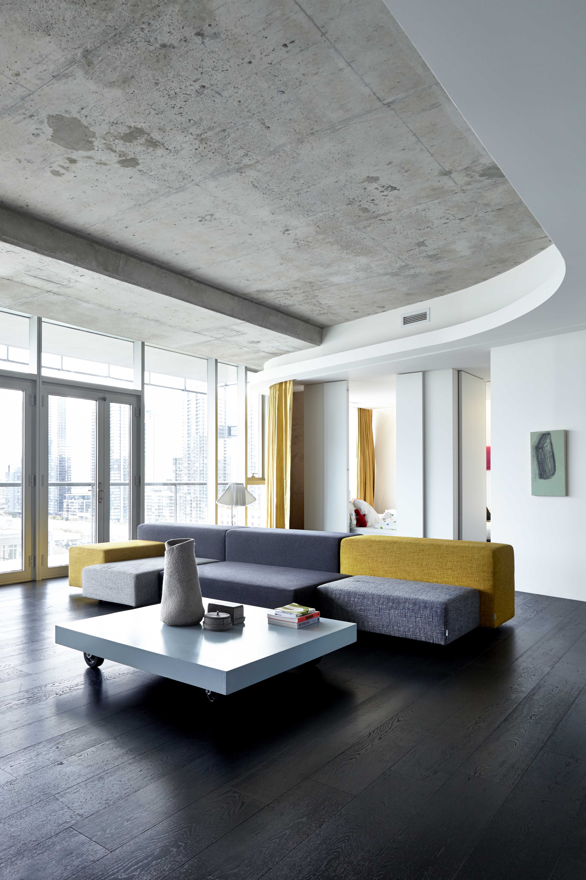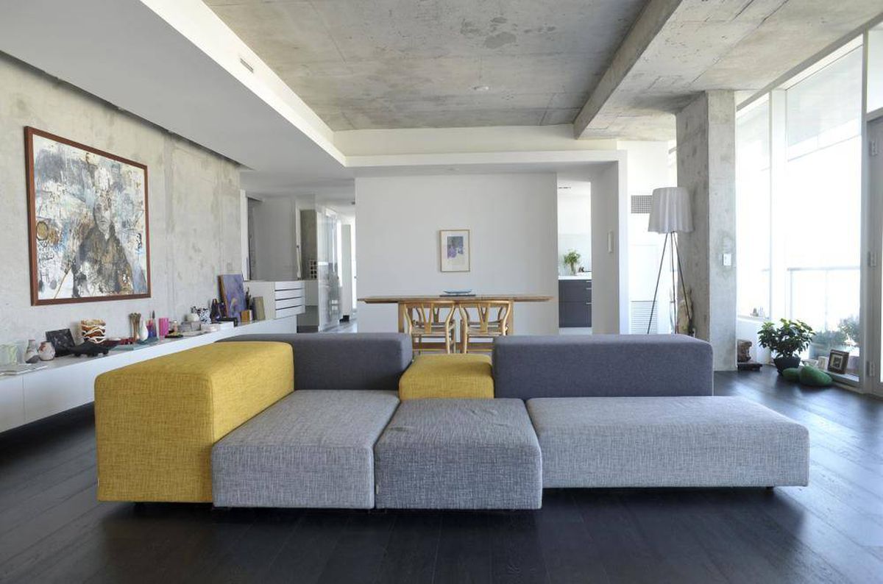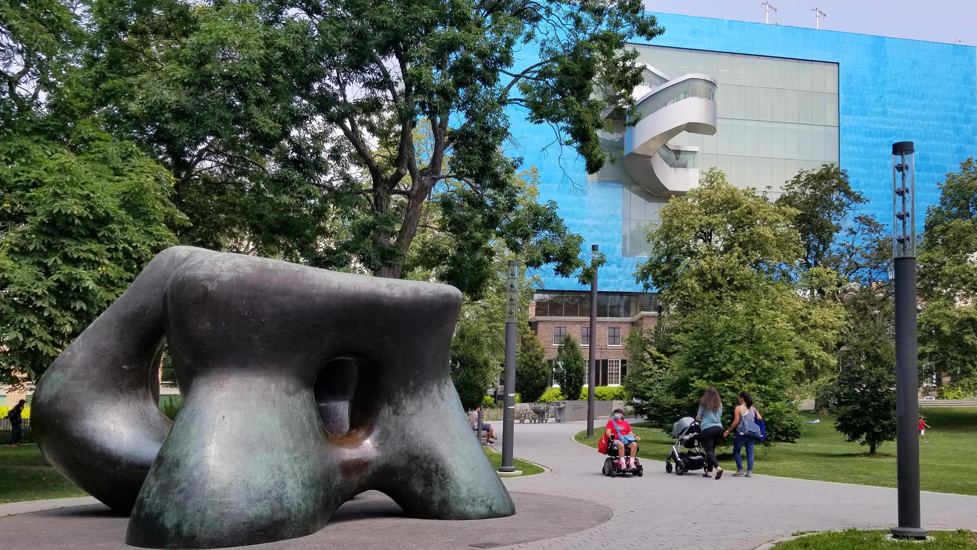Home Tour:
Wellington Condo
Join us on a tour with architect John Shnier, co-founder of @kohnshnierarchitects , as he shares his incredibly open and airy home. This tour is part of the #TSAHomeTours program, an online tour series celebrating and exploring homes designed by architects for themselves.
About the Home
John Shnier and his family live above a hotel and have a great view, a cat and some art. In considering his ideas for living, he didn’t want to encourage kitchen parties and though he likes stairs, he didn’t want one. They live in an informal and open territory, which doesn’t always prove convenient for everyone…
John and his partner bought the space before construction was complete, seeing the apartment’s potential for customization. A largely open, unstructured living area and smaller partitioned spaces challenges the norm of the typical condo layout, and design choices such as a metallic woven curtain partition and modular furniture pieces come together to form a space that is domestic, but not immediately so. The family’s apartment, with its subtle but intentionally timeless design language, tells a story that reexamines what it might look like to make a “family home” in the heart of a metropolitan city.
About the TSA HOME TOURS Series
Having spent the last year and a half working, playing, and resting in our homes, residential design has never been more topical or top of mind. Last year, we toured some very special homes of our very own TSA members, and this year we are continuing our home visits across the GTA! Each tour will have a new architect or designer feature their home and share with us the stories, challenges and opportunities that shaped their residences.


