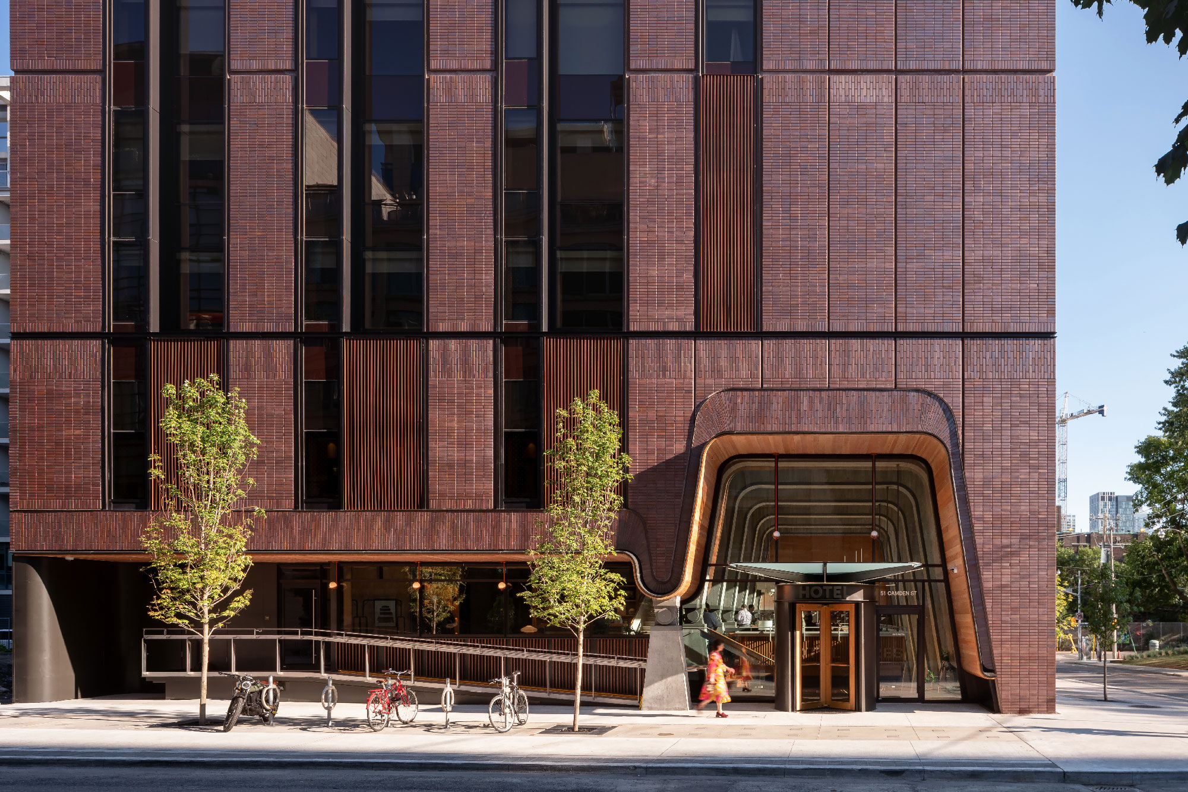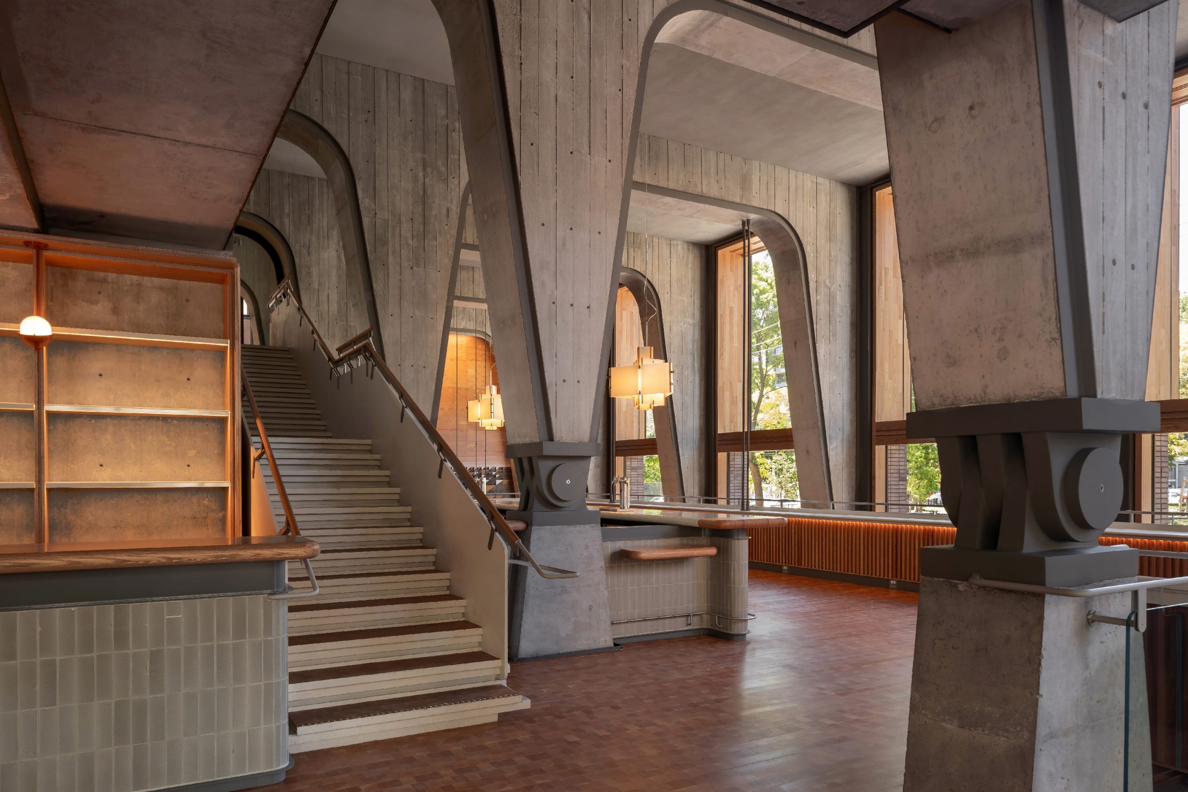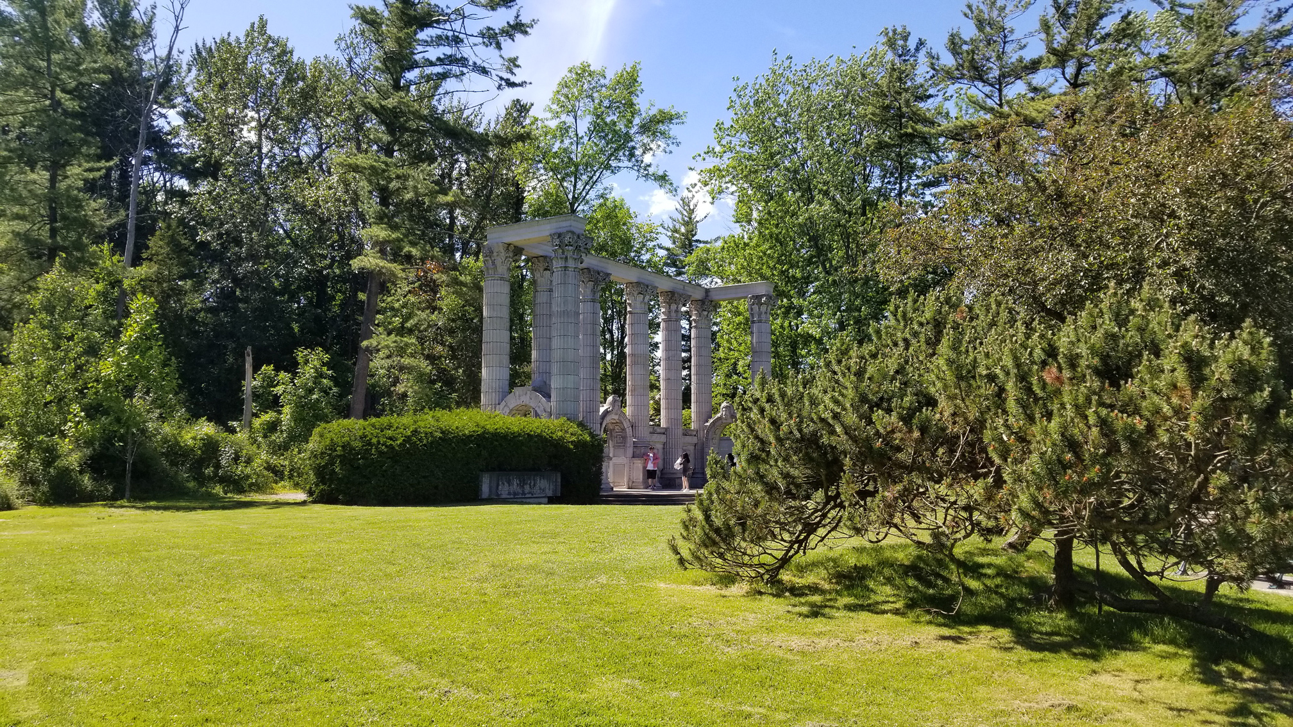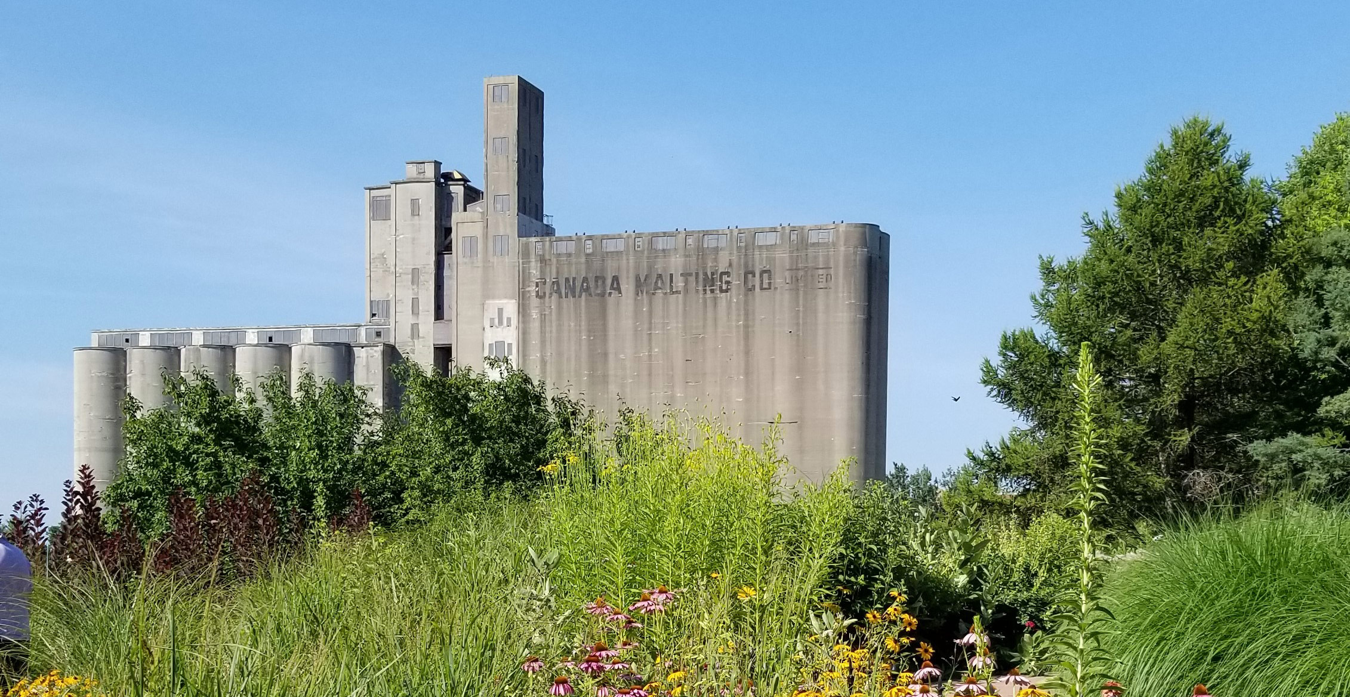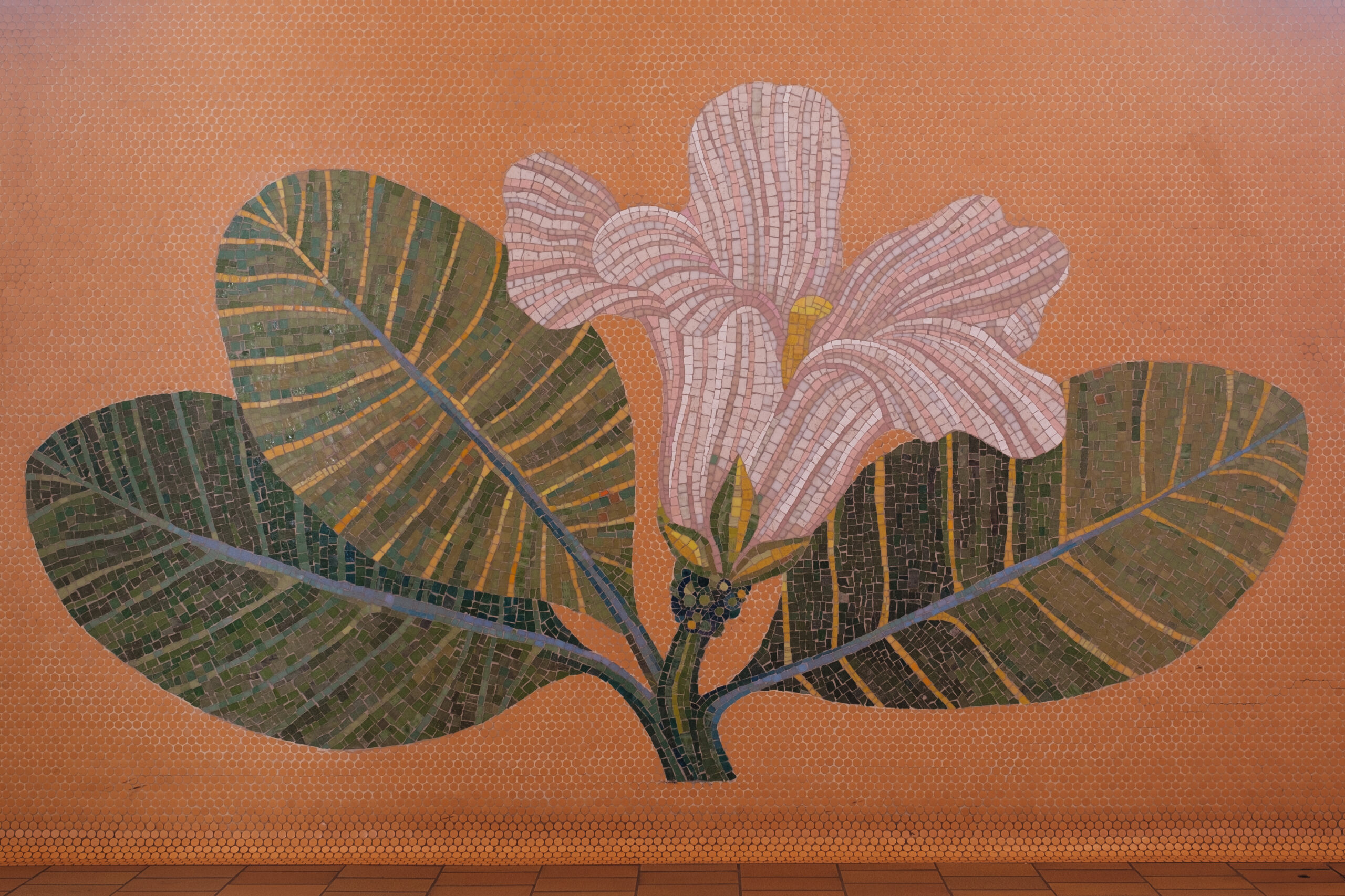Virtual Tour: Ace Hotel
Join us on a behind-the-scenes tour of this beautifully crafted building with architect Brigitte Shim of Shim-Sutcliffe Architects as she shares the stories behind its design. This tour includes all spaces explored in the live tour (lobby, exterior, bar and restaurant), as well as special bonus content including a visit to a one bedroom suite and a walkthrough of Evangeline, the newly opened rooftop bar.
The tour will end with a moderated Q&A session where Brigitte will answer any questions you might have about the project.
About the Building
The building is an urban manifesto…It’s saying we believe in the built fabric of Toronto. In this neighbourhood, we’ve seen so many great brick warehouses demolished. We don’t want to imitate that, exactly, but we want to speak to it.”
Brigitte Shim,
The Globe and Mail, August 1, 2022
Standing 14 storeys tall and featuring 123 rooms, a restaurant bar, and numerous amenities, this unique space was designed by Shim-Sutcliffe Architects, with interiors by Shim-Sutcliffe in collaboration with Atelier Ace. Paying homage to its historic surroundings, the hotel features a rich material palette of brick, concrete, copper, and wood that recalls the robustness of neighbouring brick-and-beam factories and warehouses. The project marks a youthful resurrection of the storied area it inhabits–once a manufacturing center that grew into an important artistic hub.
You can read more about the hotel in this Globe and Mail article by architecture critic Alex Bozikovic, or this piece in Azure Magazine by Simon Lewsen.


