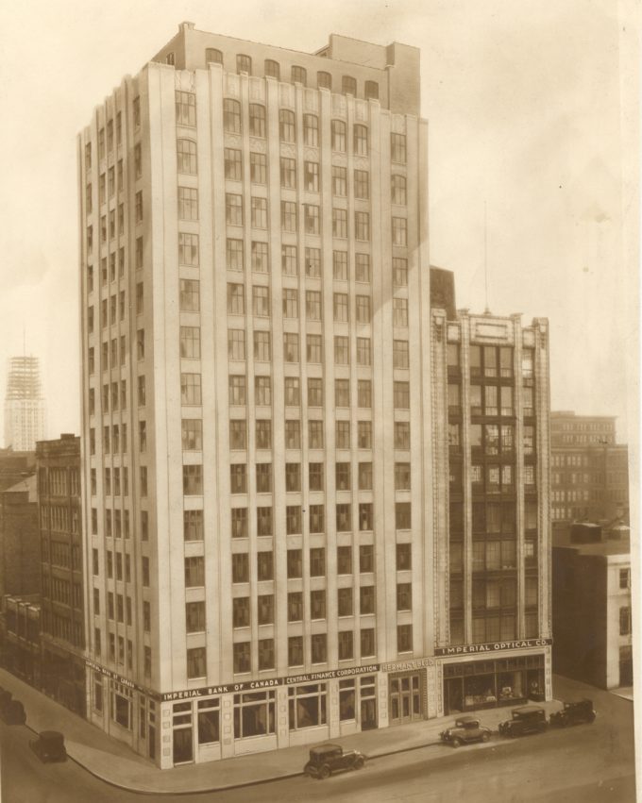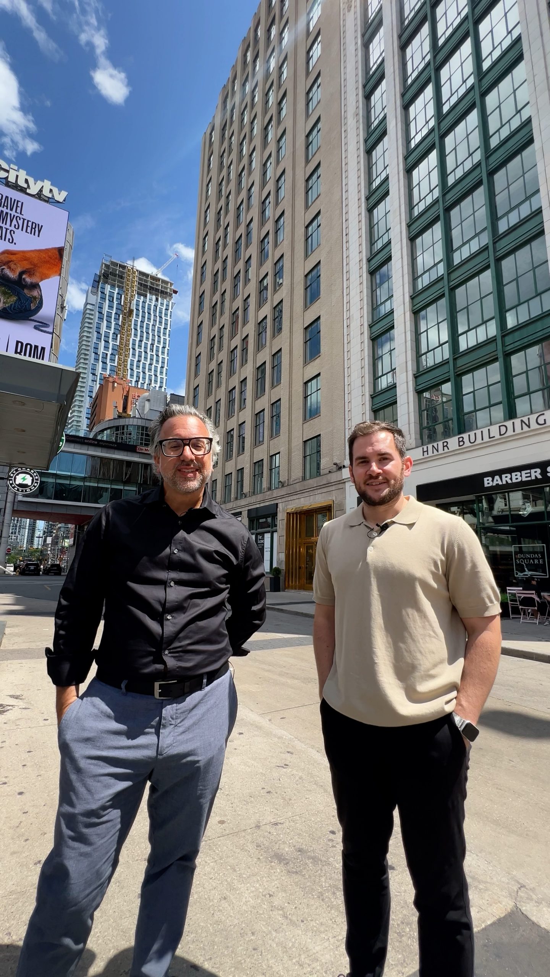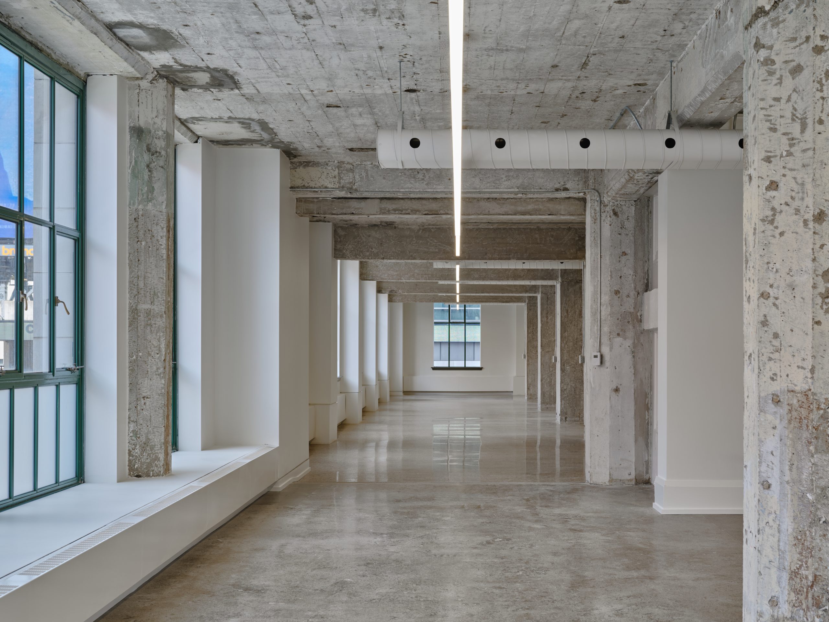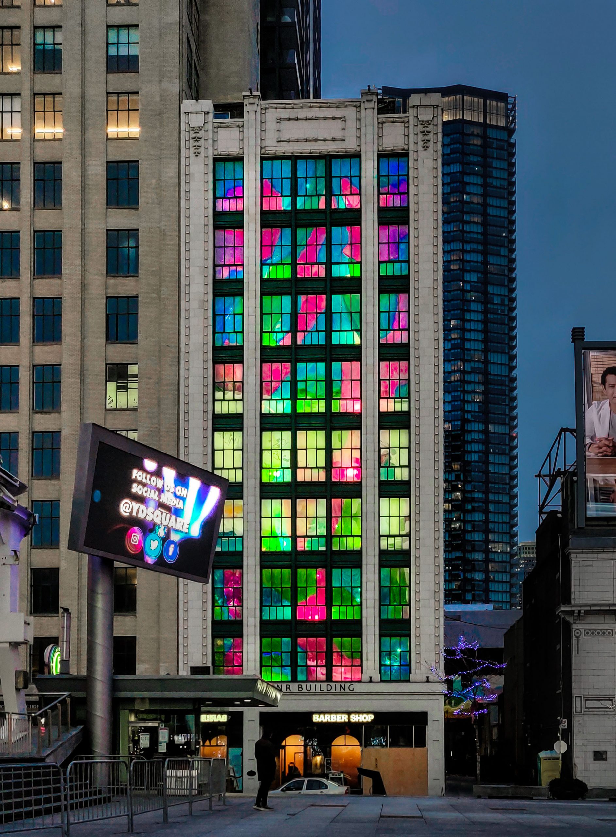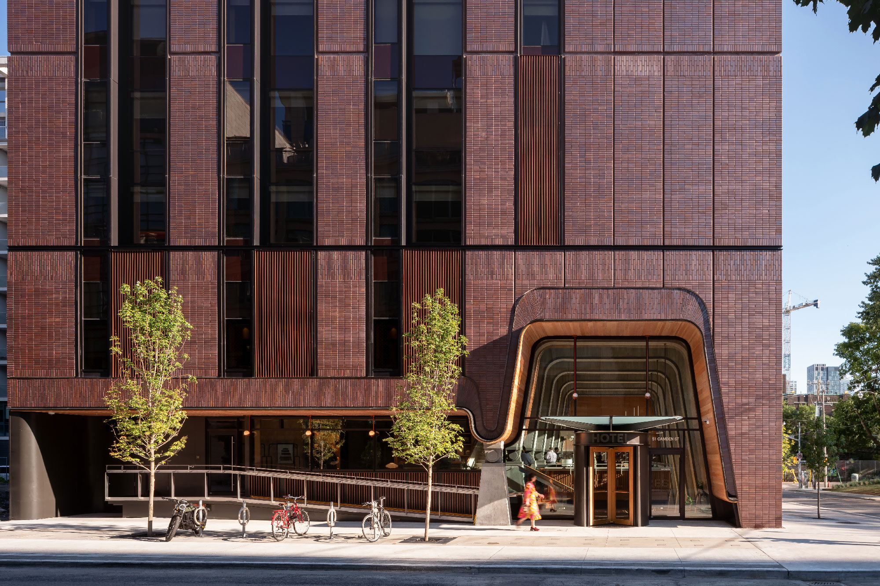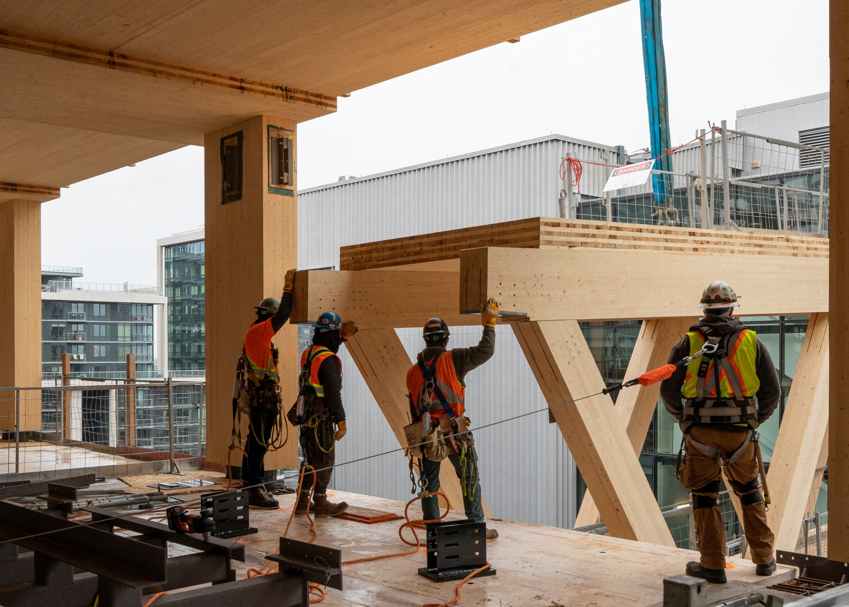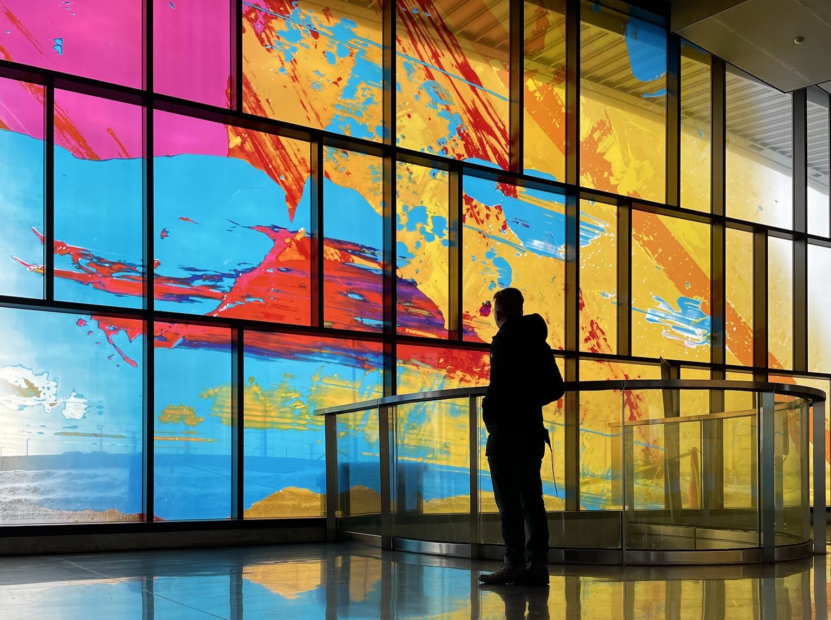Virtual Tour: Hermant Building Transformation
You’ve probably been to Yonge-Dundas Square hundreds of times, but have you ever noticed the pair of turn-of-the-century towers that anchor the southern edge of the site? Built in 1913 and 1929, these towers were once home to the Imperial Optical Company of Canada and the 1913 tower even briefly held the title of tallest building in the city. Now, 100 years after initial completion, the towers have undergone an extensive rehabilitation process that honours the buildings’ past while ensuring they meet the current and future tenants’ needs.
Join us for a virtual visit with Joey Giaimo and Mitchell May of Giaimo, the architects of the latest rehabilitation effort, as they take us on a tour through this Toronto landmark. During the walkthrough, Joey and Mitchell share the many stories and challenges behind this multi-year rehabilitation project: from the restoration of the original metal windows, to the decision to expose the previously hidden concrete structure, and how re-thinking the culture and scale of tenant fit-outs can have a big impact on a building’s carbon footprint. They even reveal the many carefully incorporated architectural easter eggs that help tell the stories of the building’s past.
You can check out this tour on our Vimeo (subtitles available using the “CC” button).
About the Building
Located on the southern edge of Yonge-Dundas Square, the Hermant Building is actually composed of two distinct yet interconnected structures: a 1913 10-storey commercial office building designed by Bond & Smith Architects, and an adjoining 15 storey art-deco-building by architect Benjamin Brown. Both towers were built as the offices of the Imperial Optical Company of Canada which would become the largest optical company in the country. The towers are heritage designated in recognition of their architectural, historic and contextual significance.
Among the city’s earliest skyscrapers, the 1913 tower features a number of innovative technologies for its time including: early reinforced concrete, decorative white terracotta cladding, and a glazed wall system with large pivoting windows that provided the building a sense of transparency. At the time of construction the building briefly held the distinction of being the tallest building in Toronto.
Added in 1929, in the 15-storey buff-brick tower is an example of an art-deco inspired mid-sized skyscraper, with stylized classical art deco motifs on the exterior and interior including decorative paneling on the roofline. Its architect, Benjamin Brown, is commonly recognized as Toronto’s first practicing Jewish architect.
Though significant landmarks when they were first built, decades of unsympathetic renovations altered many of the buildings’ key attributes.
Starting in 2005, both towers went through a series of renovations, restorations and refurbishments to return the buildings’ to their original elegance and reassert their presence within the immediate public realm. This work included exterior rehabilitation and restoration work led by ERA Architects between 2005-2014, as well as exterior restorations, interior base building upgrades and retrofits, and commercial tenant renovations led by Giaimo beginning in 2015. The latest renovations do not seek to restore the interiors to a facsimile of their original state, but instead to create adaptable spaces that meet contemporary needs and highlight the heritage attributes of the buildings.
About TSA Building Tours
Designed for architects by architects, the TSA Building Tours offer unique behind-the-scenes access to recently completed or under construction buildings across the GTA. Led by the team behind their design, these tours provide an opportunity to hear the stories behind the architecture and learn about the challenges and successes in ideating and realizing the vision for the building.
This TSA Virtual Building Tour was made possible thanks to the generous support of Make Good Projects and STEIN + REGENCY.



