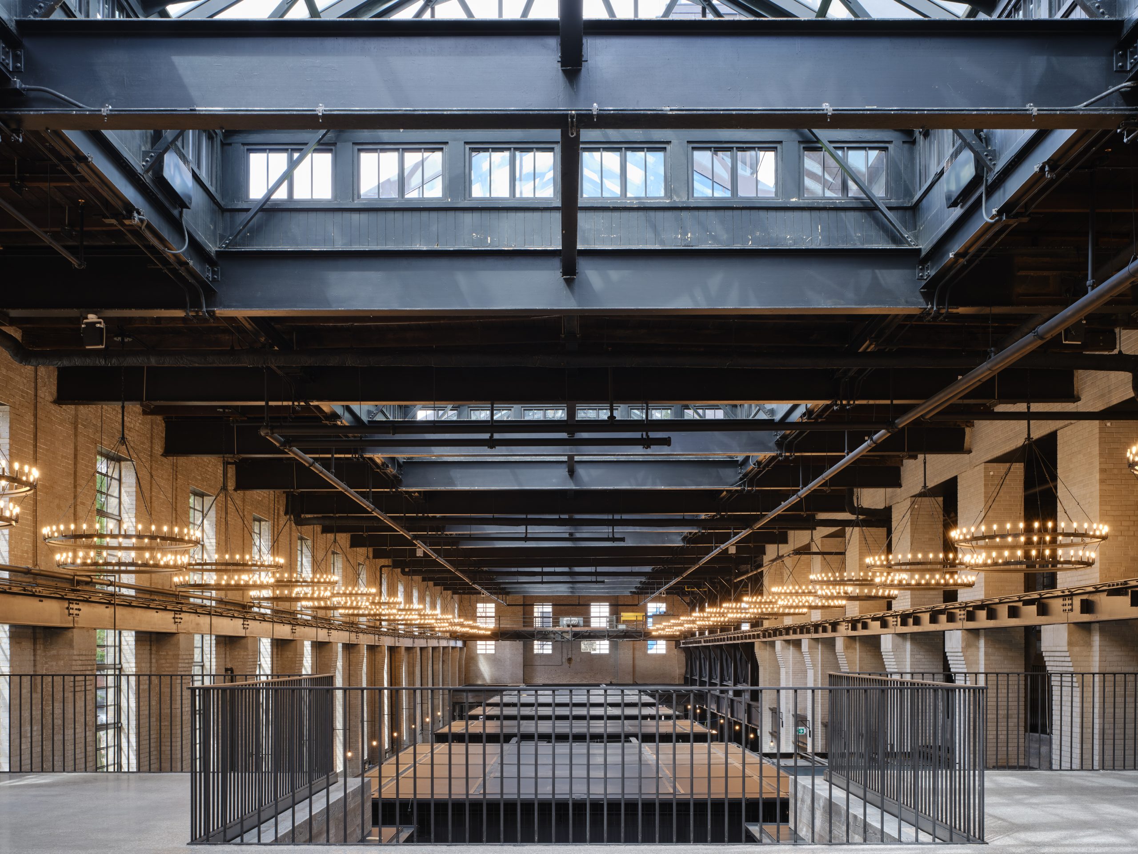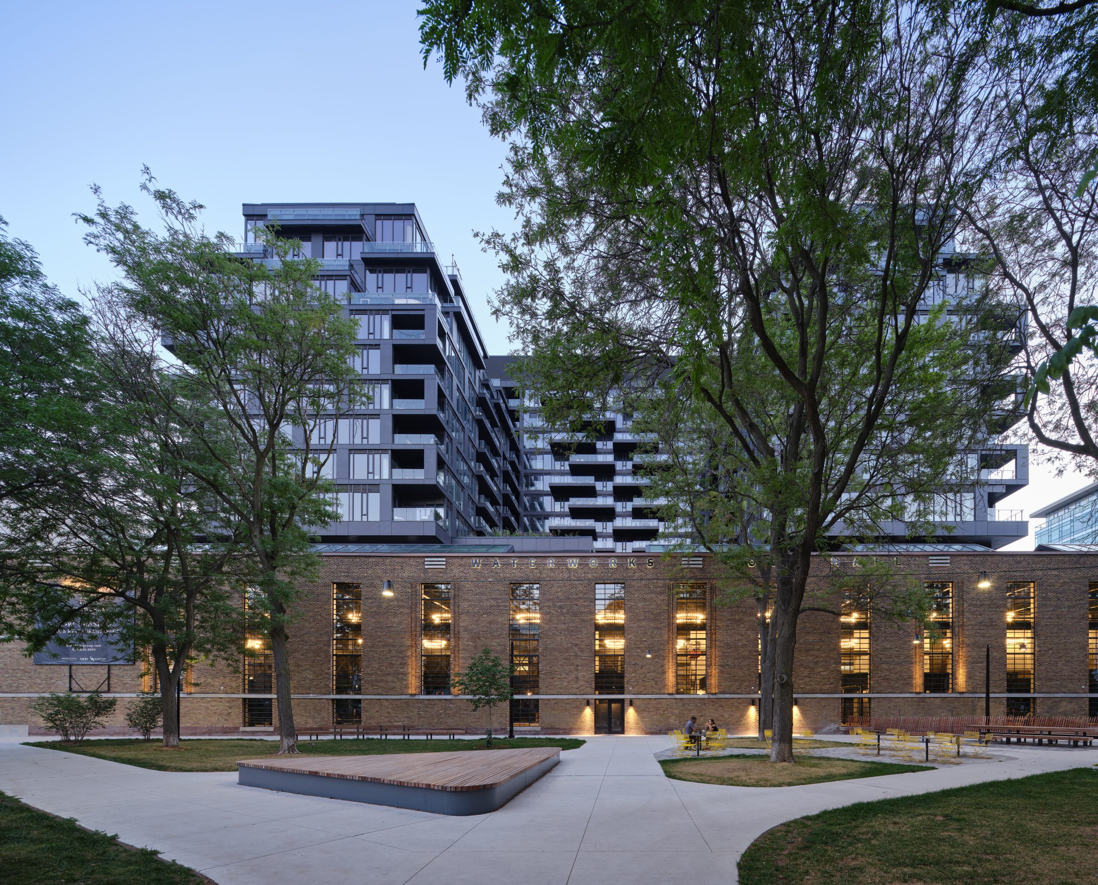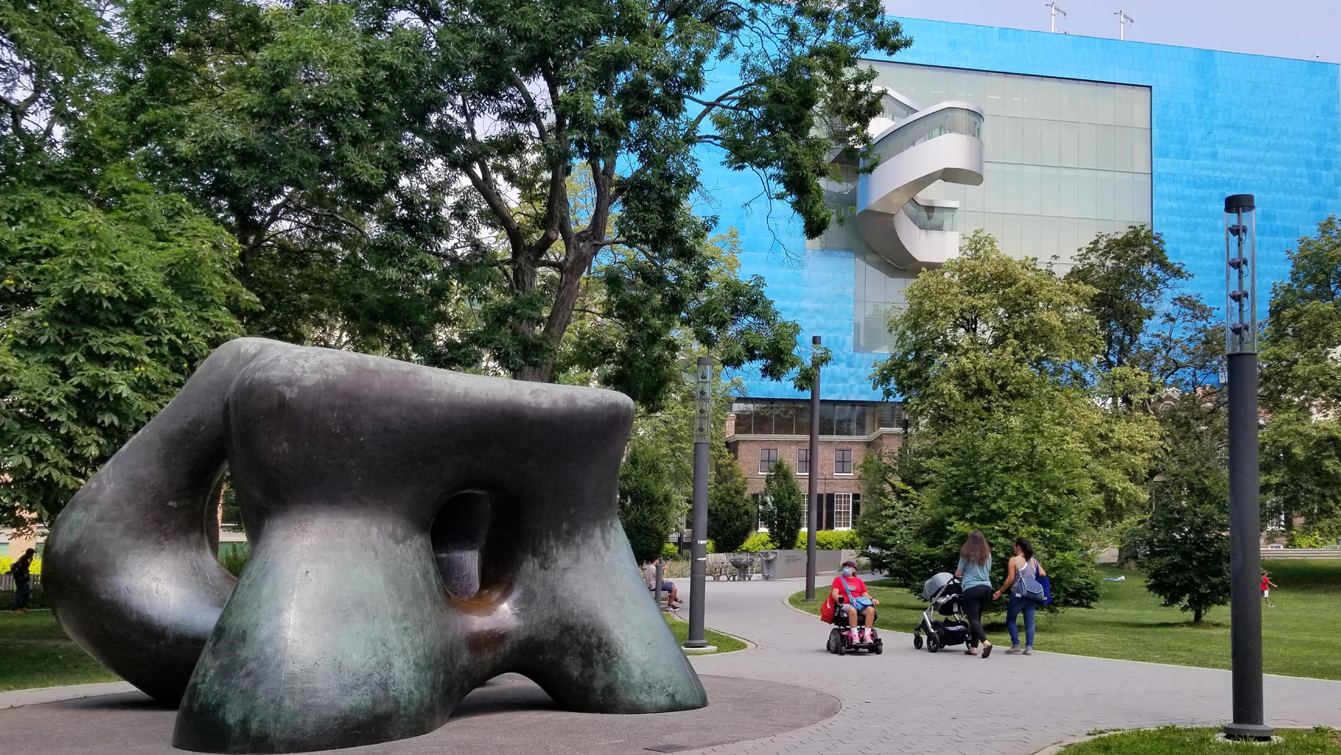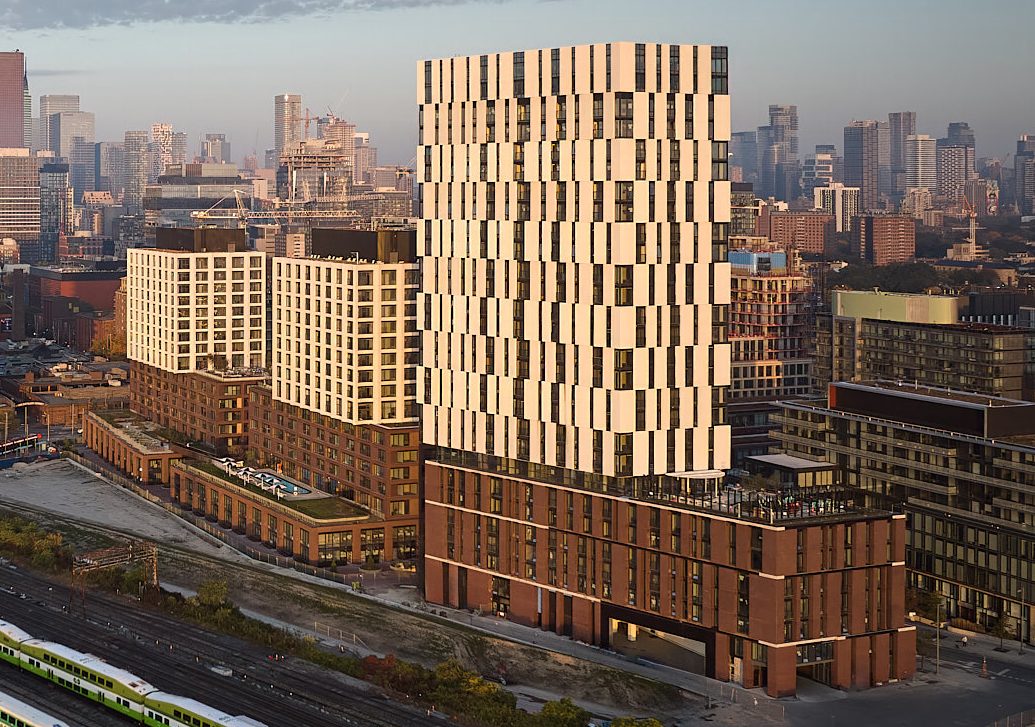Building Tour: Waterworks
Join us for another special-access TSA Building Tour as we take a behind-the-scenes peek at Waterworks, an award-winning adaptive reuse project!
Winning the Heritage Toronto Award for Adaptive Reuse in 2022, Waterworks brings a complex set of new programs to this former industrial site, all while meaningfully retaining and adapting an important heritage structure.
Responding to the needs of this growing neighbourhood—and referencing the past use of the site as a City of Toronto public market—the complex includes a European inspired Food Hall, an open-air courtyard surrounded by retail, a fully serviced YMCA equipped with a 25m swimming pool, gymnasium and studios for yoga, dance and community meetings, as well as a 288-unit mid-rise condominium. At the heart of the project is the 1933 Art Deco Water Works Buildings by City Architect J.J. Woolnough: the machine shop building has been fully retained and reused as the new food hall, while the northern portion of the complex has also been retained and adapted to a variety of uses. This Art Deco fabric also provided numerous opportunities for new pedestrian connections which have been taken advantage of to increase site porosity.
During this tour you will have the opportunity to explore both the old and the new, guided by the architects and developers behind this project.
TSA Member Priority Access: This tour is 50% off for TSA Members using the promo code found in the July 18 TSA Bulletin. TSA Members also receive early access to tickets on July 18 at 9:00 AM. Spots remaining will then be made available to the public on August 1 at 9:00 AM. Not a member yet? You can join the TSA and get access to free, discounted, and exclusive member programming by registering online using this link.
About the Project
The Waterworks site, originally a public market from 1837 to 1900, became home to the City’s Water Works Buildings in 1933, designed in the Art Deco style by City Architect, J. J. Woolnough. The retention of this 1930s building, extending from Brant Street to Maud Street, defines the current Waterworks redevelopment project. Capitalizing on this truly urban site the size of an entire city block, Waterworks has been designed as a curated response to its historical context and neighbourhood. Combining food-focused retail in a European market-like style, a fully serviced YMCA, and a 288-unit mid-rise condominium, the mixed-use building catalyzes and activates the St. Andrew’s Playground neighbourhood.
As strengthening pedestrian porosity was one of this project’s goals, the design team used the pre-existing Art Deco fabric of this building as opportunities for new pedestrian connections throughout the block. The adaptive reuse of Waterworks includes the retention of the northern portion of the complex and the full retention and reuse of the machine shop building. This building was converted to a food hall, which has been enhanced with the construction of new mezzanines that allow an appreciation of the scale and volume, as well as the ability to get up close to the details of the traveling crane and its steel track, the skylights, the steel and brick structure, and the full height windows. As such, the adaptive reuse of this complex and the preservation and intentional exposure of its many architectural details showcases the value of this former municipal building complex as a public amenity.
The new building is topped by 10 floors of residences each with expansive outdoor terraces and views. The building establishes two north-south oriented wings at the east and west ends of the site, connected by a glazed bar to the north, that defines edge conditions to an open-air courtyard at grade level. The upper floors of these wings offer significant private terraces overlooking the park and allow daylight to penetrate deep into the block. The overall inspiration for the transformation of the Waterworks site has been drawn from its mix of uses, its heritage, and its new structures in this dense, urban neighbourhood.
Learn more about this project.
Project Team
Developer: MOD Developments Inc., Woodcliffe Landmark Properties
Heritage Architect: ERA Architects
Architect: Diamond Schmitt Architects
Landscape Architect: Janet Rosenberg & Studio
Interior Design: Cecconi Simone Inc.
About TSA Building Tours
Designed for architects by architects, the TSA Building Tours offer unique behind-the-scenes access to recently completed or under construction buildings across the GTA. Led by the team behind their design, these tours provide an opportunity to hear the stories behind the architecture and learn about the challenges and successes in ideating and realizing the vision for the building.
TSA Building Tours are made possible thanks to the generous support of STEIN + REGENCY.
When Tuesday, August 15, 6:30 PM - 8:00 PM
Meeting Place Waterworks Food Hall (Maud Street Entrance), 17 Maud Street, Toronto, ON M5V 2M5
Cost $20+HST General Admission, $10+HST for TSA Members using the discount code found in the July 18 TSA Bulletin!











