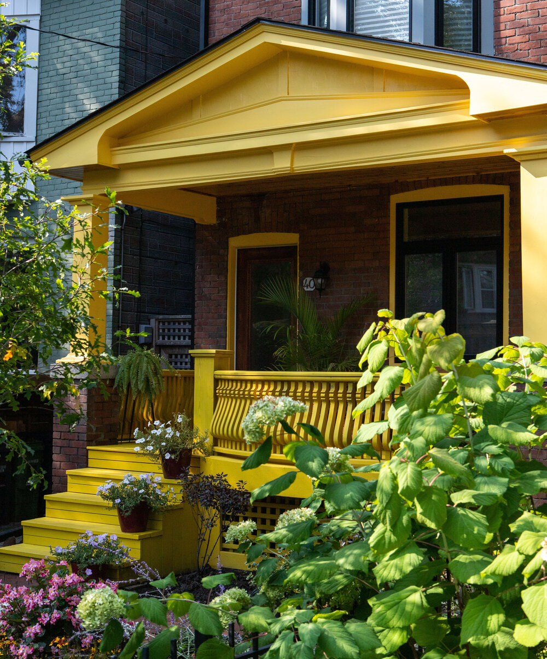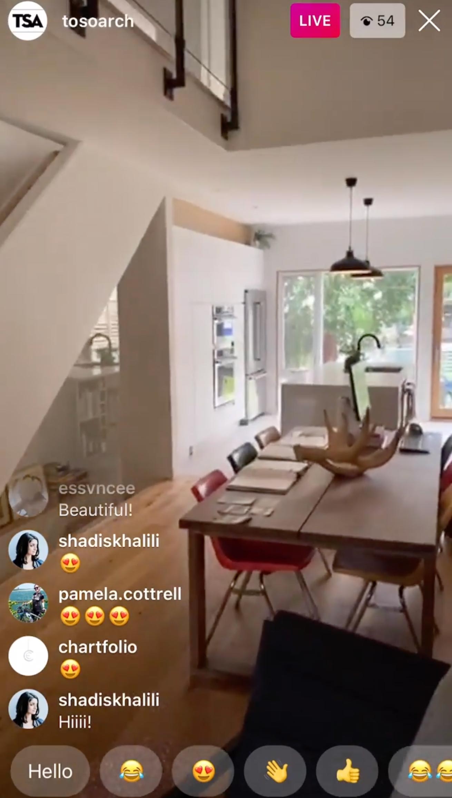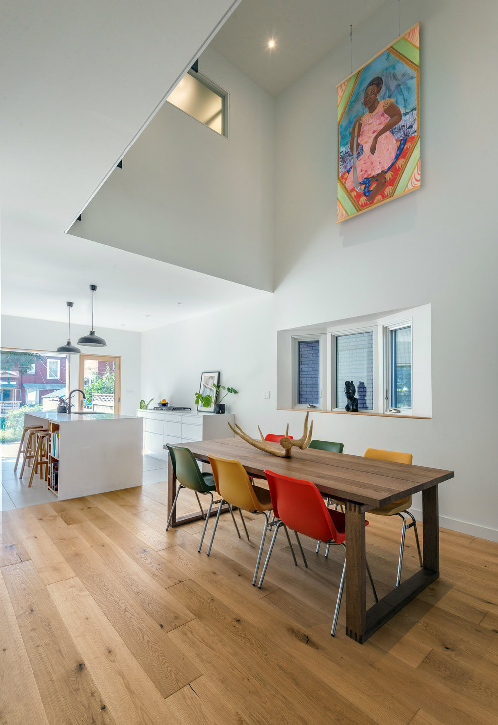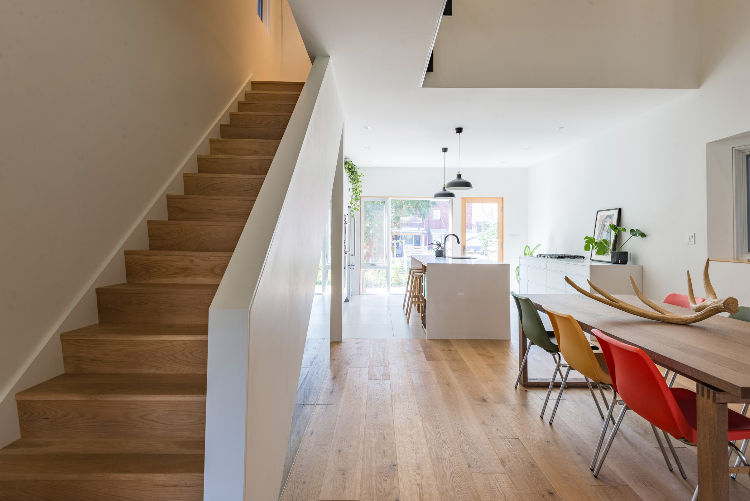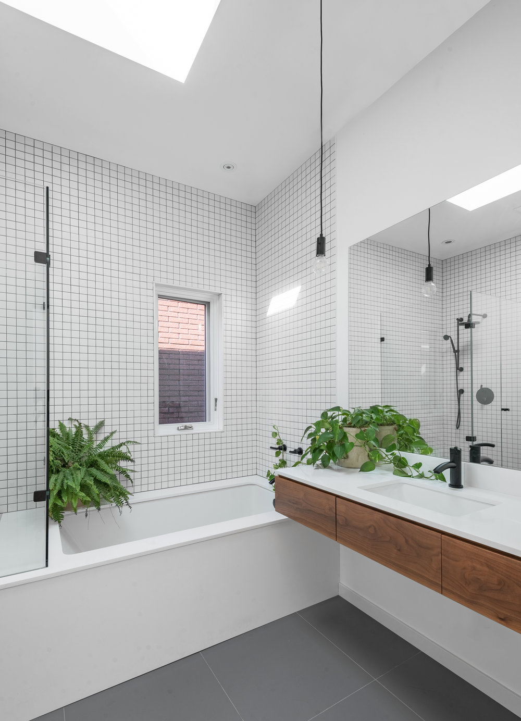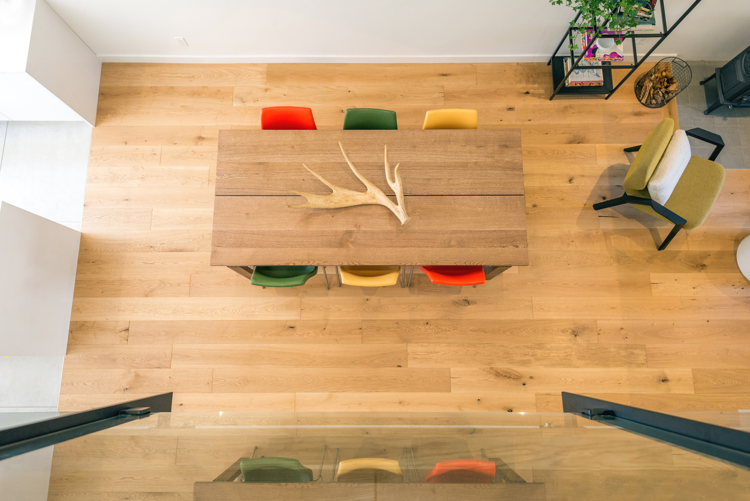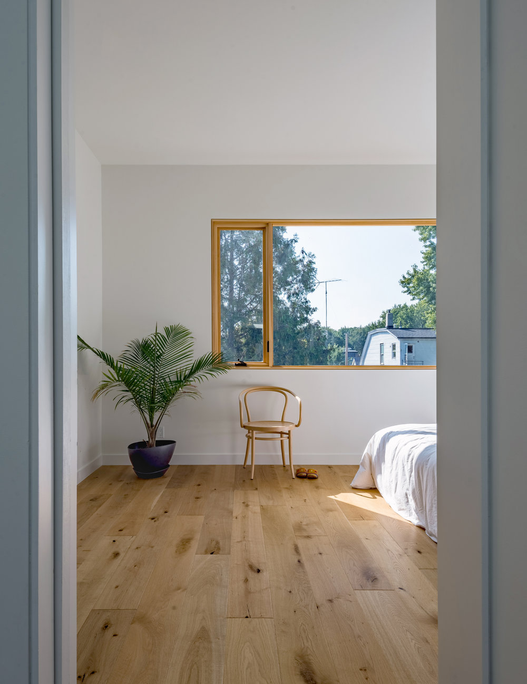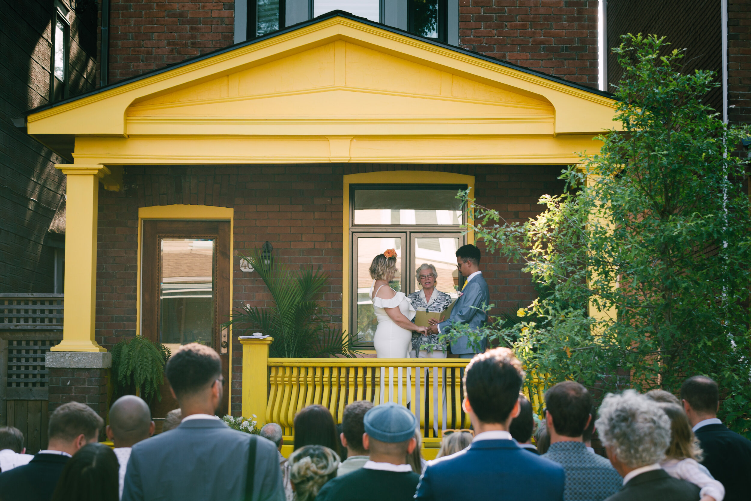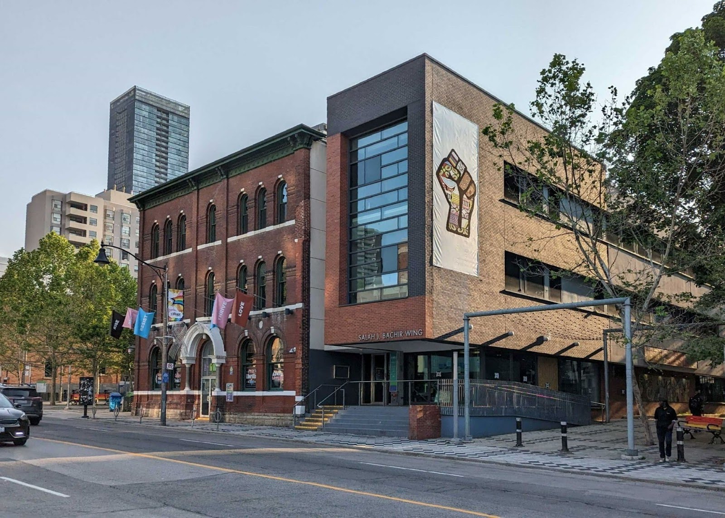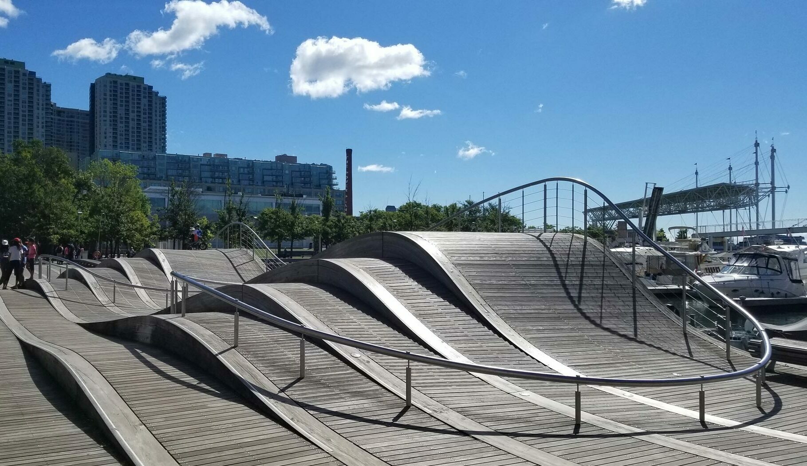Home Tour:
Granny’s House
Join us on a tour of Granny’s House, an east-end Toronto home that is all about family, with architect and homeowner Tura Cousins Wilson, co-founder of @soca.architecture. This tour is part of the #TSAHomeTours program, an online tour series celebrating and exploring homes designed by architects for themselves.
About Granny’s House
Granny’s House is located in Toronto’s east-end and was the former home of Tura Cousins Wilson’s grandmother. After her passing, Wilson was privileged with the opportunity of redesigning her house to honour her legacy and create a home for the family’s next generation.
The design is structured around a 19’ high void created out of what was formerly her bedroom which was relocating to make a new master bedroom on the third floor. Other than a stained glass window there were few architecturally significant elements in the house, and with the discovery of mold, asbestos and a deteriorating structure, much of what was existing had to be demolished. The void provides a means to evoke the memory of her spirit through the emptiness of what was once there. Acting as a double height space in the centre of the house, the void opens up the Toronto-Edwardian home to daylight, views, and communication between floors.
Working with archival photos, the front porch was rebuilt to its former glory and painted in a bright yellow to honour her favourite colour and recall the vibrancy of the many colourful homes in her native Jamaica. As such, the yellow provides a splash of Caribbean warmth to Toronto’s monotony of grey during the winter months.
Understanding that his family arrangements today will eventually change, it was import to design a house that could accommodate future living configurations. This was primarily done through the creation of a sun-filled basement with polished concrete floors and pine-trimmed windows. Currently a separate apartment unit, the basement can easily be modified as family circumstances evolve.
About the TSA HOME TOURS Series
Having spent the last year and a half working, playing, and resting in our homes, residential design has never been more topical or top of mind. Last year, we toured some very special homes of our very own TSA members, and this year we are continuing our home visits across the GTA! Each tour will have a new architect or designer feature their home and share with us the stories, challenges and opportunities that shaped their residences.


