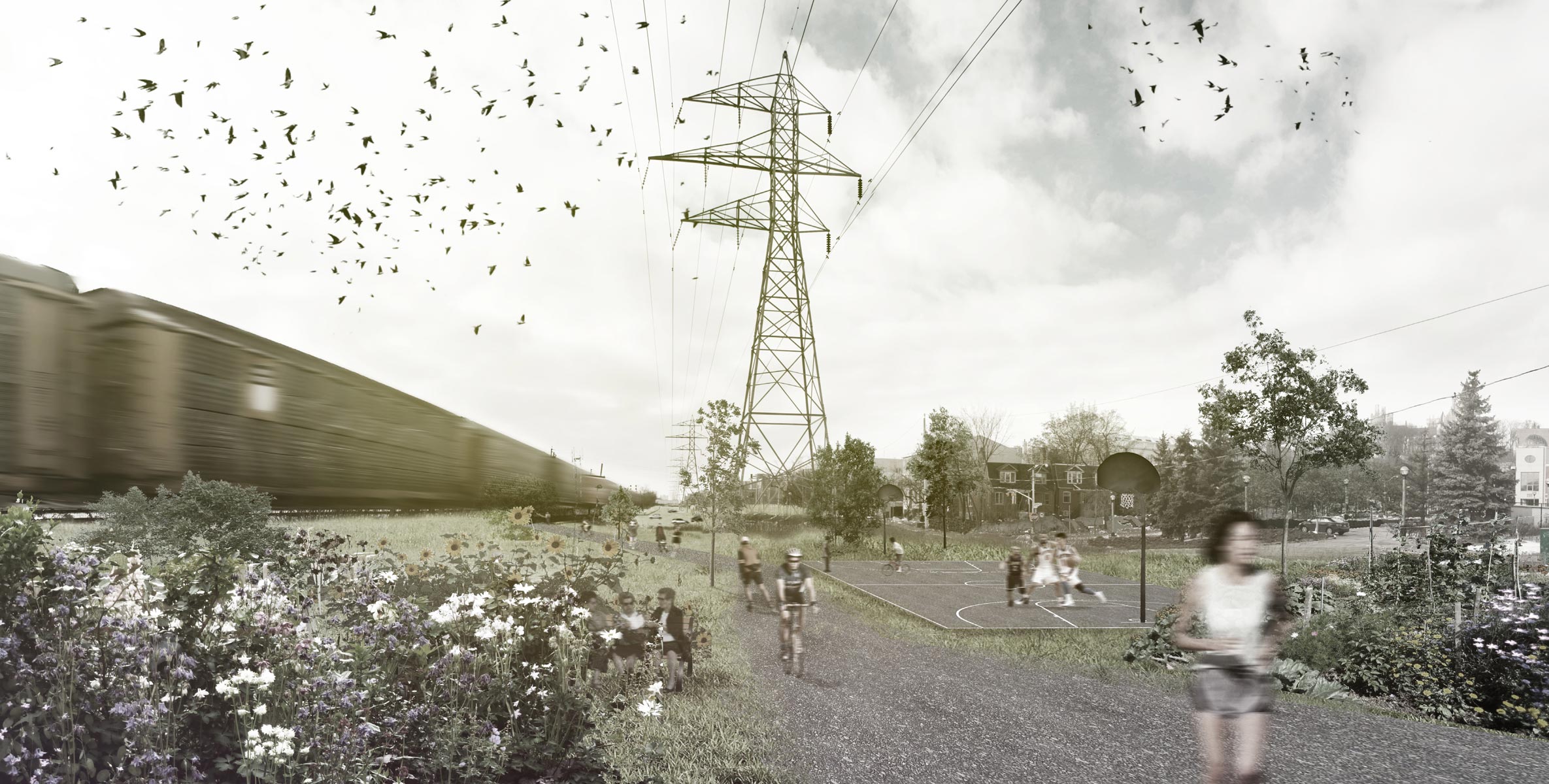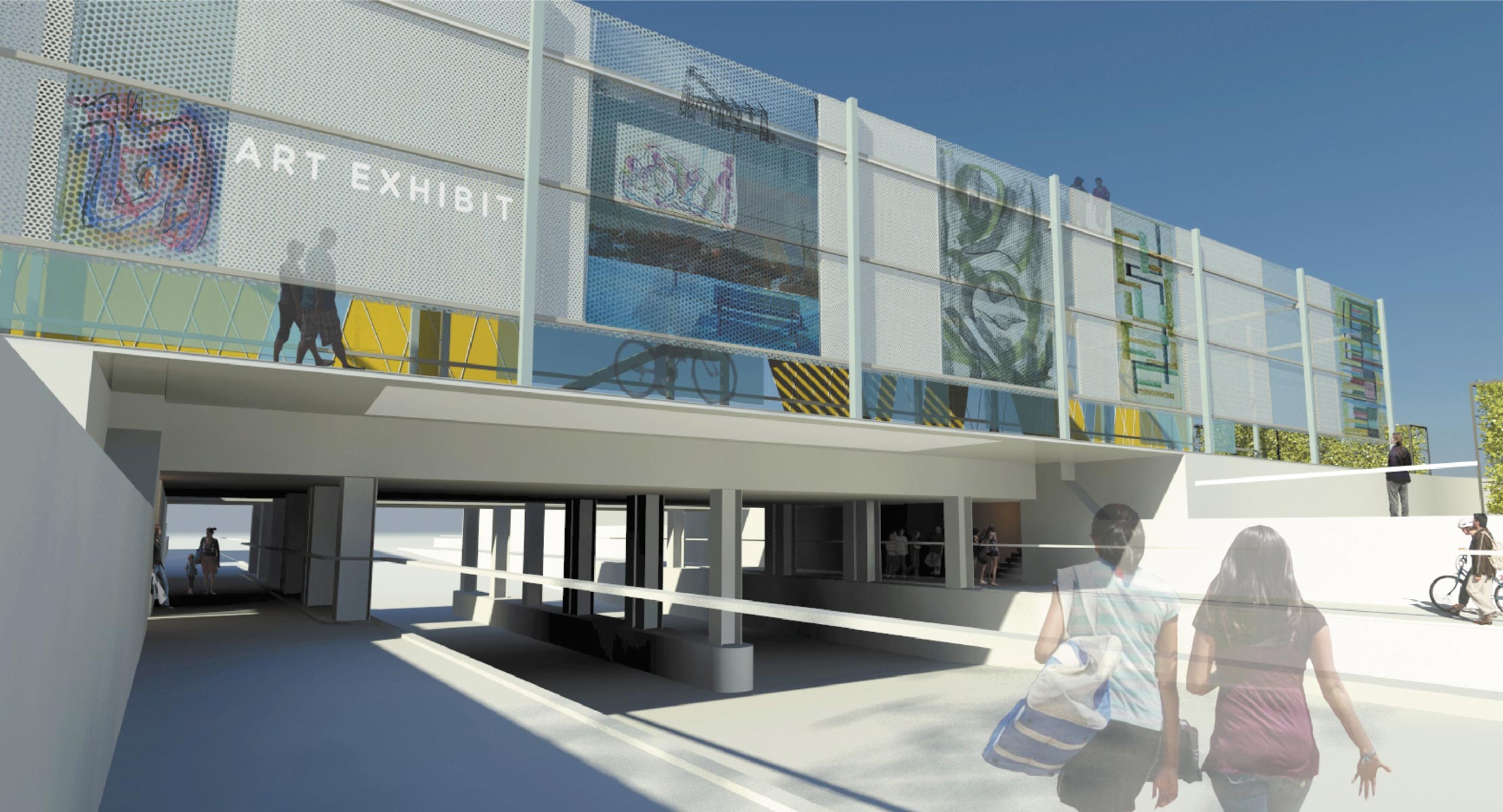The firm Workshop Architecture, supported by the Toronto Society of Architects, launched the Green Lines Ideas Competition in 2012 which invited architects, landscape architects, urban planners, artists and community members to contribute to the vision for the public use of the 5km long Toronto hydro corridor from Davenport Village to the Annex. The competition was comprised of two parts, Competition A: Green Line Vision, was to propose a vision for how the infrastructure could be transformed into a public space; and Competition B: Green Line Underpass Solution, was an improved design of the intersection and railway underpass at Dovercourt Road and Geary Avenue that would be a prototype for the other eight underpasses along the Green Line path.
77 proposals from around the world were received in February 2013, and winners were announced May 4th, 2013. The competition staff and jury included Evan Castel, Diana Gerrard, Joe Lobko, Shawn Micallef and Netami Stuart who announced Gabriel Wulf, a Swiss architecture student as the Competition A winner and Brown and Storey Architects as competition B winner.
History Gallery
Gabriel Wulf (Winner), completion image.

Brown and Storey (Winner). Underpass visualization of crossing.

