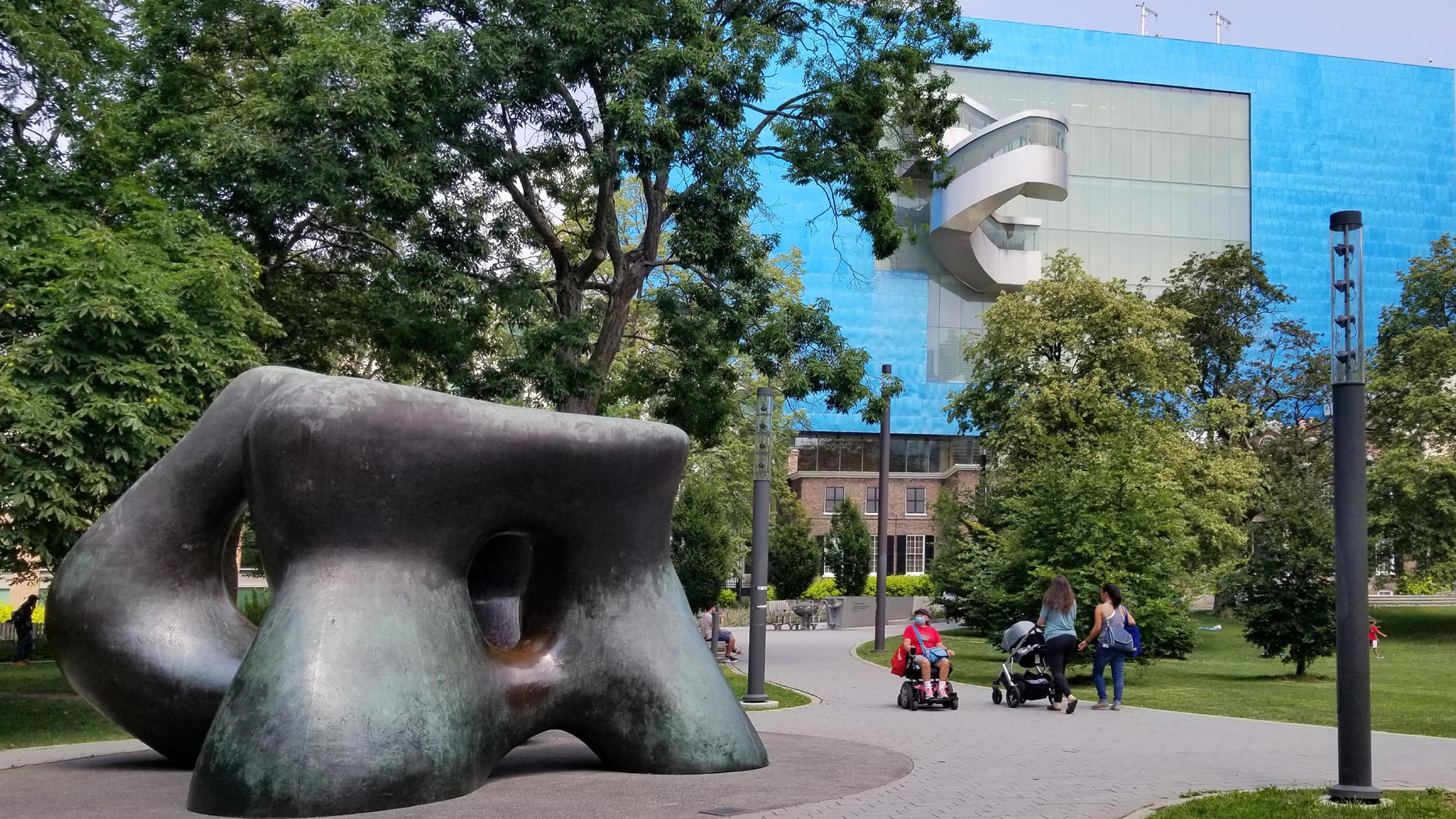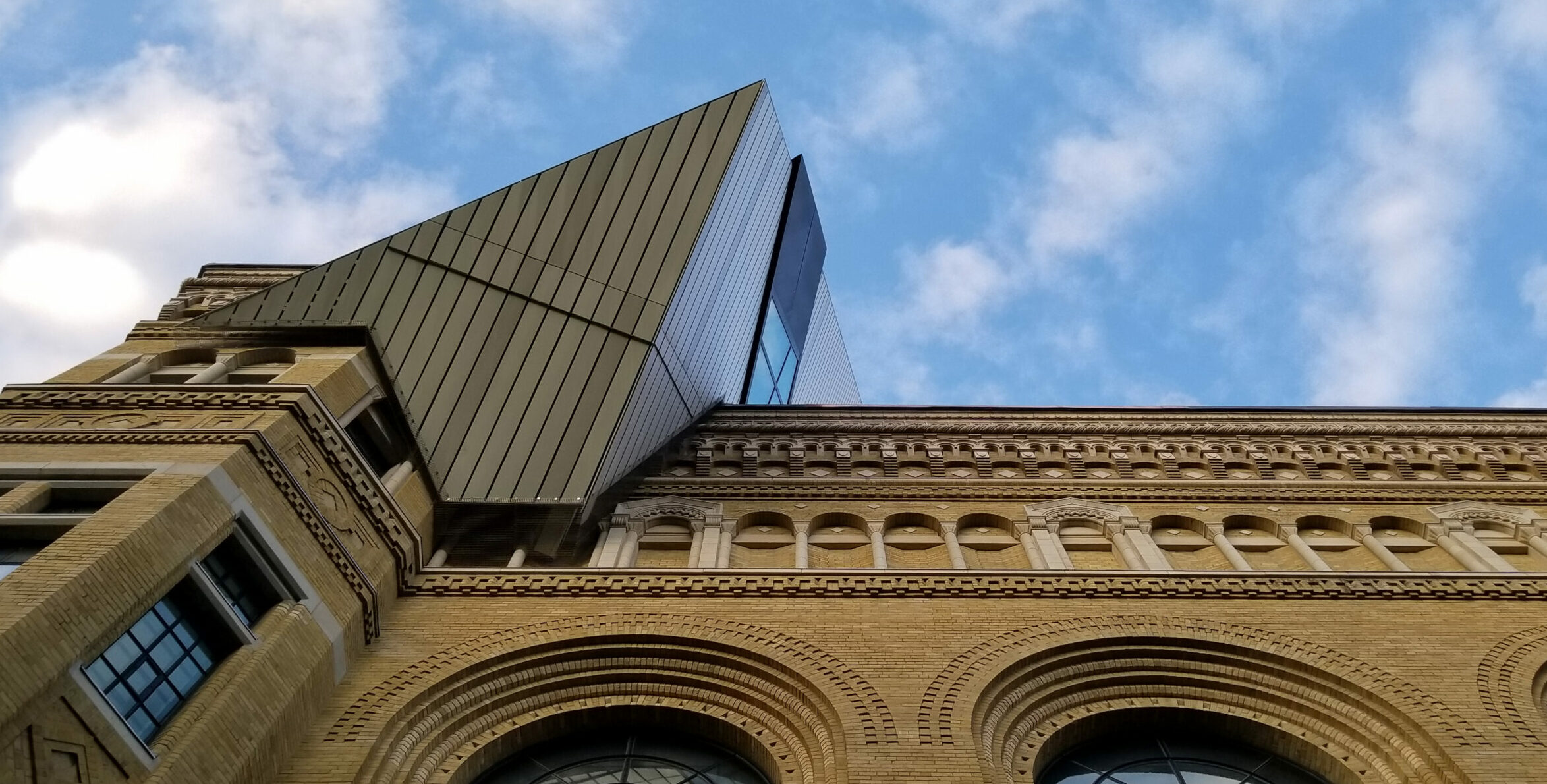Daniels Design Discovery Program
Daniels Design Discovery provides a comprehensive introduction to the discipline of architecture, giving you the opportunity to experience different ways of seeing, thinking and making through the lens of design. The program will develop your skills in a broad range of design tools and techniques, providing a strong foundation to explore your creative potential. Students are able to use the design facilities at the Daniels Building at 1 Spadina Crescent, Toronto, Ontario, Canada.
This course is is designed for late high school (grades 10, 11 and 12) and undergraduate students of all disciplines who are interested in architecture (ages 14 to 18). This program is open to all participants, including English-speaking international students.
About the Program
Course 1 – Place & Drawing
In this two-week architecture intensive, you will be introduced to site analysis and representation. How do you see the shared meanings, systems, environment, communities, and stories of a place? How can you research, observe these, draw and communicate them? You will learn to read, analyze, and make representations of these ideas. You will visit our chosen location for this course — the Toronto Islands. You will learn how to use architectural tools like 3D design software, physical models, photography, and drawing to plan something that might be needed – or inhabited – at this location. You will also learn to present your ideas to your peers and instructors, incorporating their feedback into your own perspective of our world.
Course 2 – Architecture & Making
In this two-week intensive, a continuation of the previous course, you will further develop a project. You will visit architecture firms and hear from invited guests about their work, their research, and their creative journeys. You’ll discuss applying to universities to study architecture, learn about portfolios and put together your own. Your project will also show you how to navigate the different requirements of an architectural proposal — design, drawing, 3D modeling, style, and communication. How do you take the complexity of a place you have observed in Course 1 and develop a design response to it? How will you make structures for this place and for others to inhabit? How will this complexity reflect your own interests and stories? What does your imagination of our future look like?





