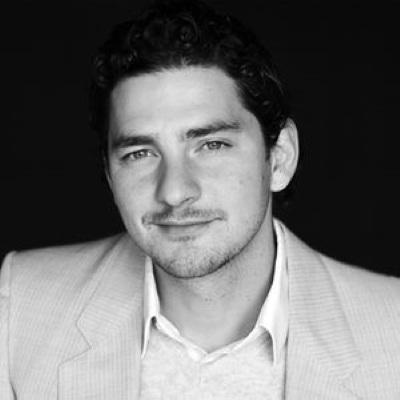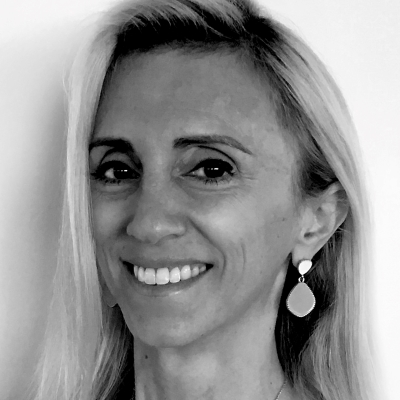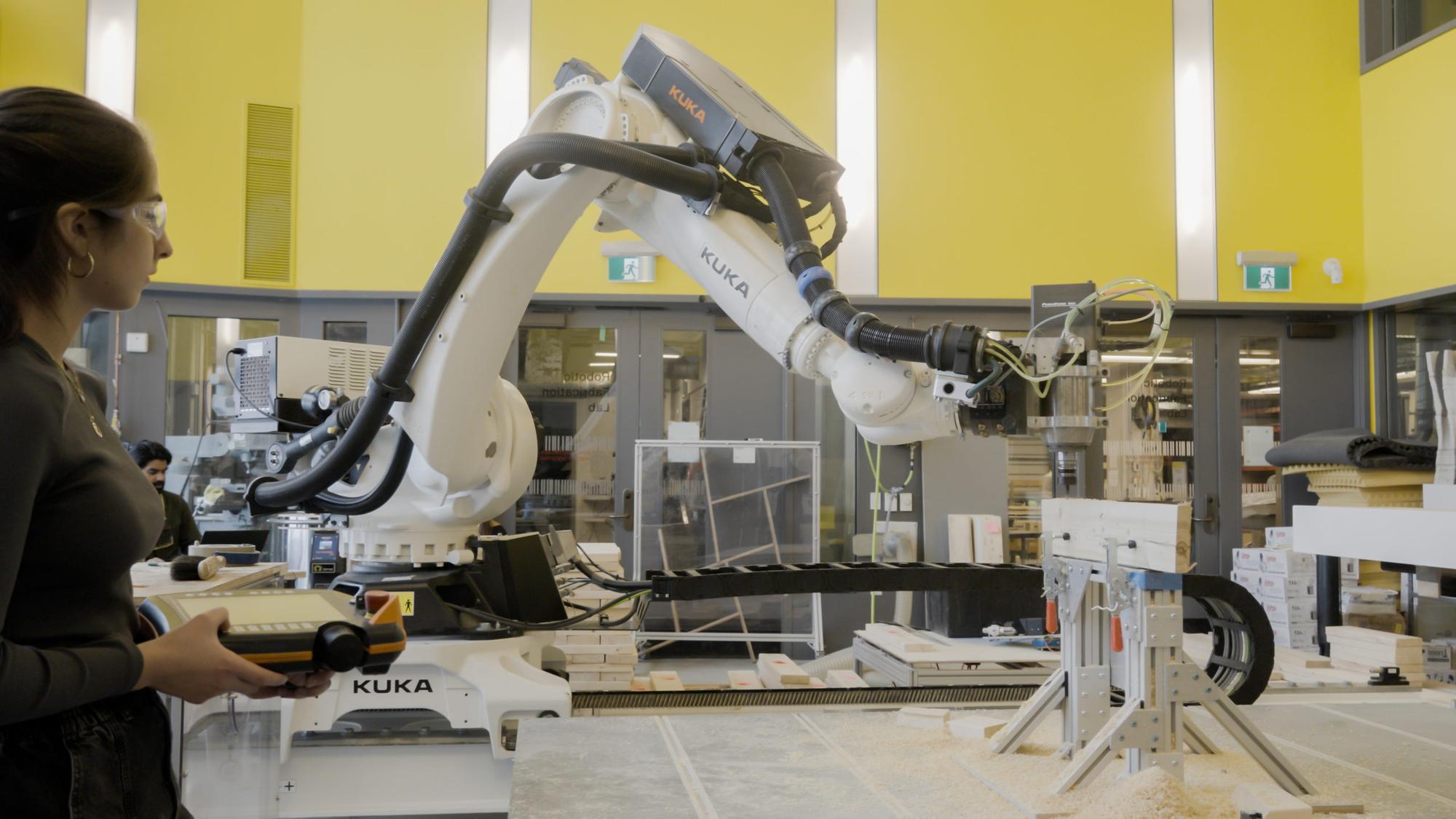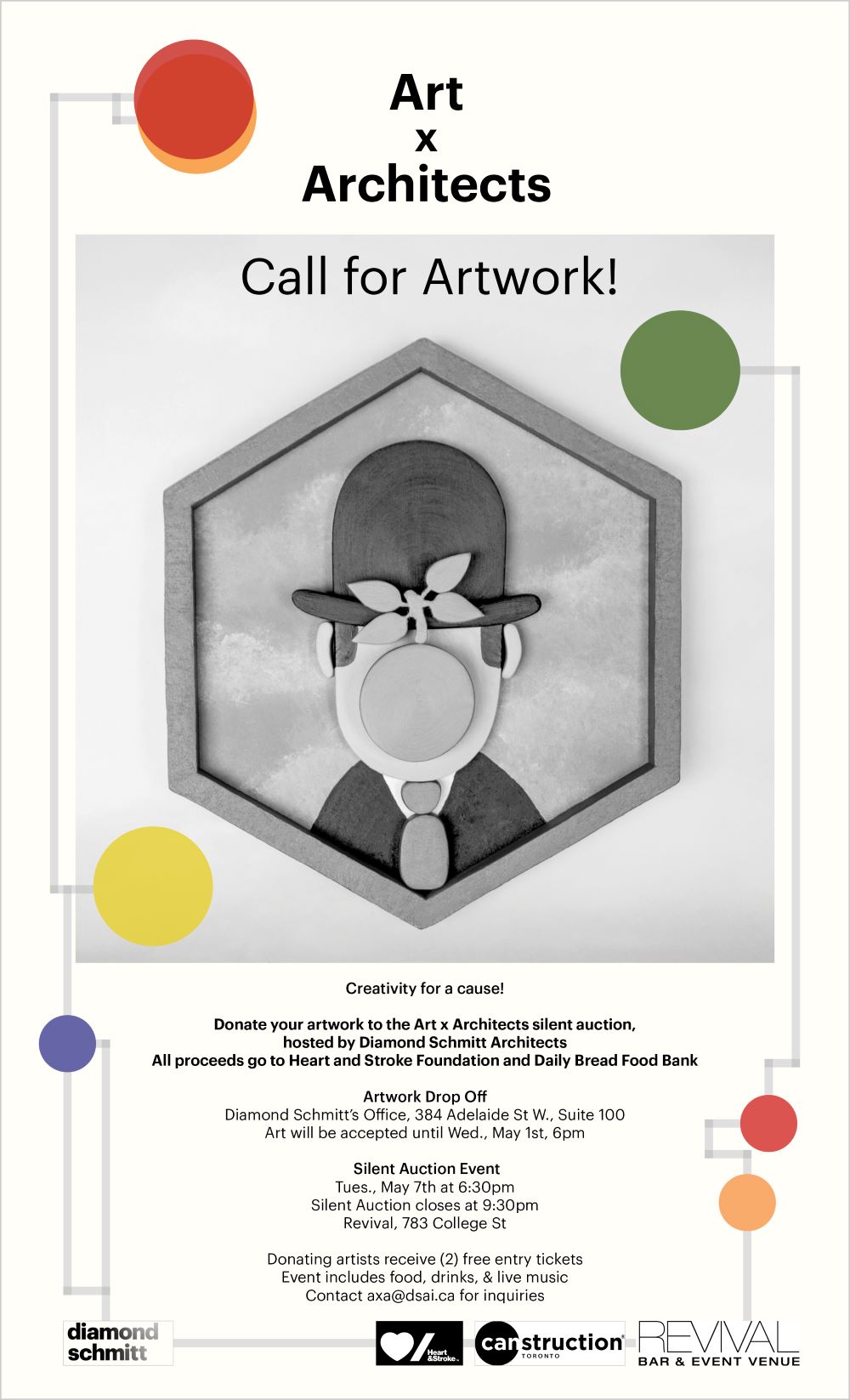TSA CONNECT 2023
Session 1: Getting A Job
A professional networking and mentorship event for newcomers and emerging practitioners in the architecture and design industry!
Whether you are looking for a summer job, transitioning out of school, moving to a new city (or country!), or just looking for something different, searching for that perfect new job is never easy—but we are here to help!
Join us for our first TSA CONNECT of 2023 as we bring our focus to the job searching process with an amazing lineup of Featured Guests working in large and small offices, the public sector, and construction. They will share advice on topics such as career paths, finding a job, and so much more! And with so many of them actively involved in the hiring process, they’ll also be able to share their insights on what they look for in a portfolio and resume and what makes candidates stand out.
Intended to serve as a platform for discussion and new connections, the evening will begin with a structured networking session, where participants have the opportunity to interact with Featured Guests in small groups, followed by an informal mix and mingle.
No matter what stage of your career you find yourself in, we invite you to come join us for this fun evening and meet some new like-minded people!
Schedule
6:30 PM: Doors Open
7:00 – 8:00 PM: Structured Networking Sessions
8:00 – 9:00 PM: Mix and Mingle
*Light refreshments will be served and a cashless cash bar will be available (debit, credit, Apple Pay, or Google Pay only).
When
Doors Open at 6:30 PM
Event from 7:00 PM - 9:00 PM
Where
Centre for Social Innovation (CSI) - The Annex Lounge
720 Bathurst St, Toronto, ON
Cost $15+HST General Admission, Free for TSA Members using code in TSA Bulletin (student membership is free!)



















