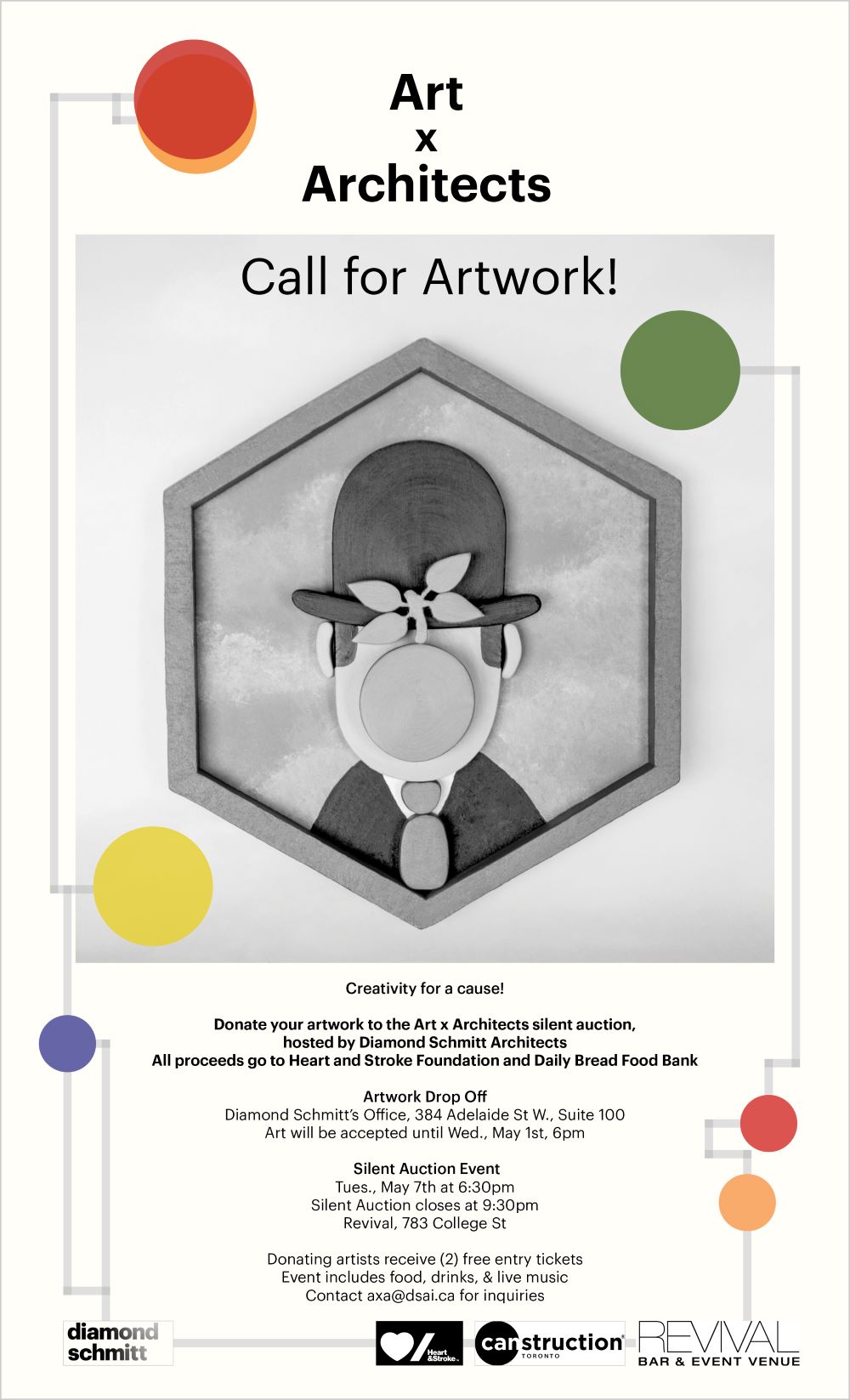Perspective & Structural Drawing for the Visual Arts: Beginner Program!
Perspective is the FOUNDATION of drawing and every artist should have this knowledge and skill. This Art Instructional Program is invaluable for anyone needing or interested in creating perspective accurate drawings in the Visual Arts, especially in the fields of: Advertising, Architecture, Interior Design, Animation, Cartooning, Gaming, Fine Art, Graphic Design, Illustration, Education, Industrial Design, Live Action, Theater, Landscape Architecture & Woodworking.
Beginner Program Syllabus
One and Two Point Perspective
Most drawings are structured on one of these two basic principles.
Perspective Measurements
Simple measurements that determine size relationships between various elements in a drawing ( including space ), quickly & easily in perspective.
Ellipses
Ellipses (circles in perspective) are essential to know and understand in all drawing.
Inclined Planes & Auxiliary Vanishing Points
Most surfaces (planes) that we draw are parallel or perpendicular to the ground. We use auxiliary vanishing points for drawing inclined surfaces.
Three Point Perspective
Used to draw extreme up or down views. Applied for dramatic effect, especially in animation / cartooning and graphic novels.
Structural Drawing
Every object in your drawing has structure, and understanding that structure in perspective will greatly enhance your ability to draw the object quickly, accurately & confidently.
Forms In Nature
Even trees, clouds and rocks have structure. Knowing the “perspective” of a tree will give you the ability to easily draw the tree from any angle (viewpoint) you choose.
Intersecting Planes
We will learn how to properly construct intersecting planes by drawing many different types of roof tops. Knowing how to correctly draw these intersecting surfaces is essential in drawing architecture but is also helpful in drawing most everything else.
Architectural Interior
We will draw a 1-point perspective room interior that you choose, real or fantasy. We’ll learn how to arrange & design your room to sell it visually for the viewer. A terrific showcase drawing for Interior Designers & Architects.
Architectural Exterior
We will draw victorian building exteriors (from models). A great portfolio piece, especially for Architects.
Through simple perspective principles, we’ll draw structurally “complex” objects easily. We’ll understand how the viewer of your drawing plays an important role in how you will execute your composition. We’ll see how our “cone of vision” effects our drawing. You will learn to apply “line quality” and all the rest of the essential skills artists should know, to draw accurately and convincingly!
Beginner Program
$345 (No HST Charged) Handout Material included – Refund up to Class 2 (See website for details)
Students without any previous art training are welcome!
9 classes from 7:00 – 9:30 PM on TUESDAYS
School across from Dundas West Subway, Toronto Canada – Ample Free Parking
When January 17, 2023
Where Bishop Marrocco/Thomas Merton School 1515 Bloor St W Toronto, ON M6P 1A3
Duration 7:00 – 9:30 PM
Cost $345




