
"", 1968, (CU110863902) by . Courtesy of Libraries and Cultural Resources Digital Collections, University of Calgary.

"", 1968, (CU110863900) by . Courtesy of Libraries and Cultural Resources Digital Collections, University of Calgary.
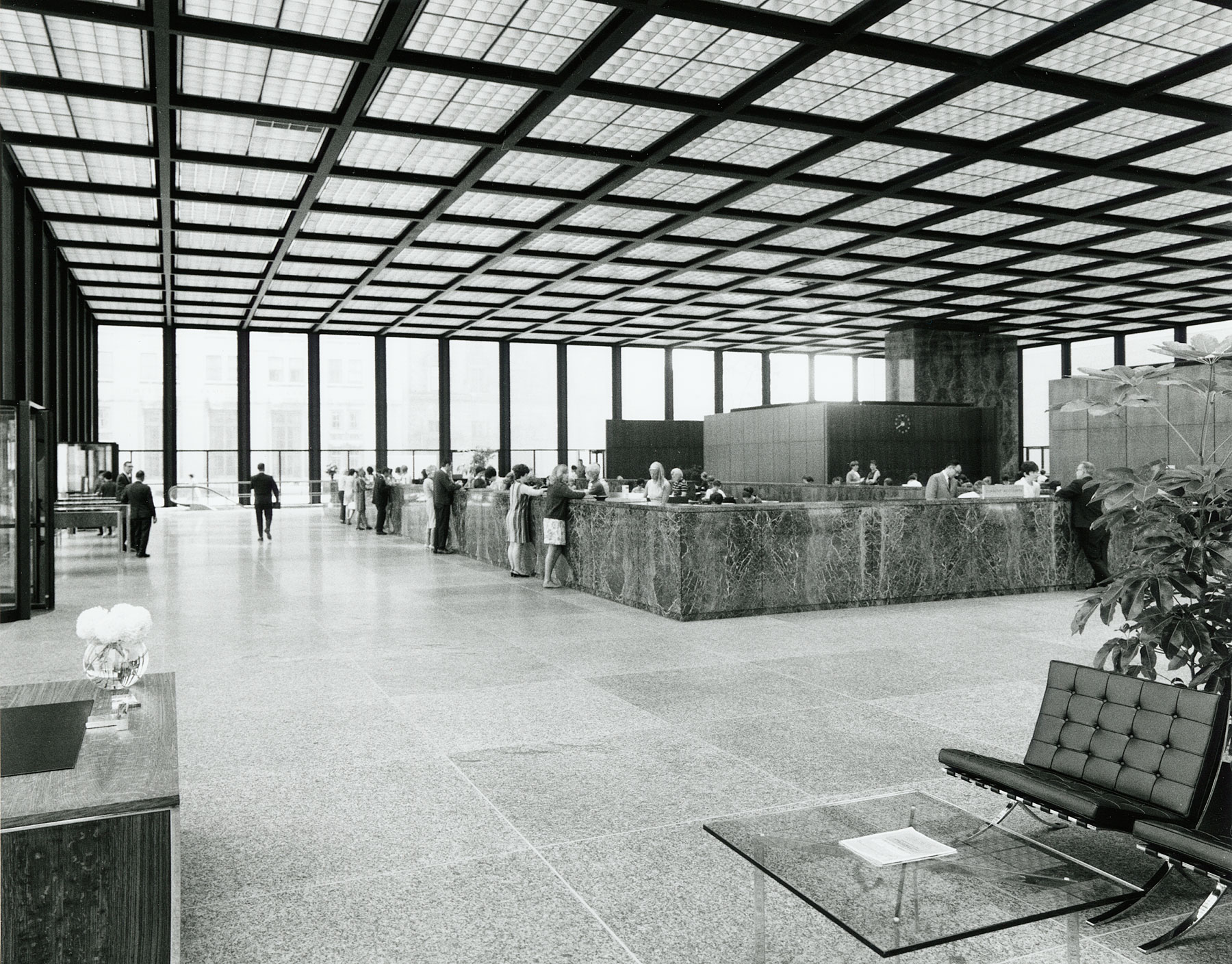
"", 1968, (CU110863901) by . Courtesy of Libraries and Cultural Resources Digital Collections, University of Calgary.
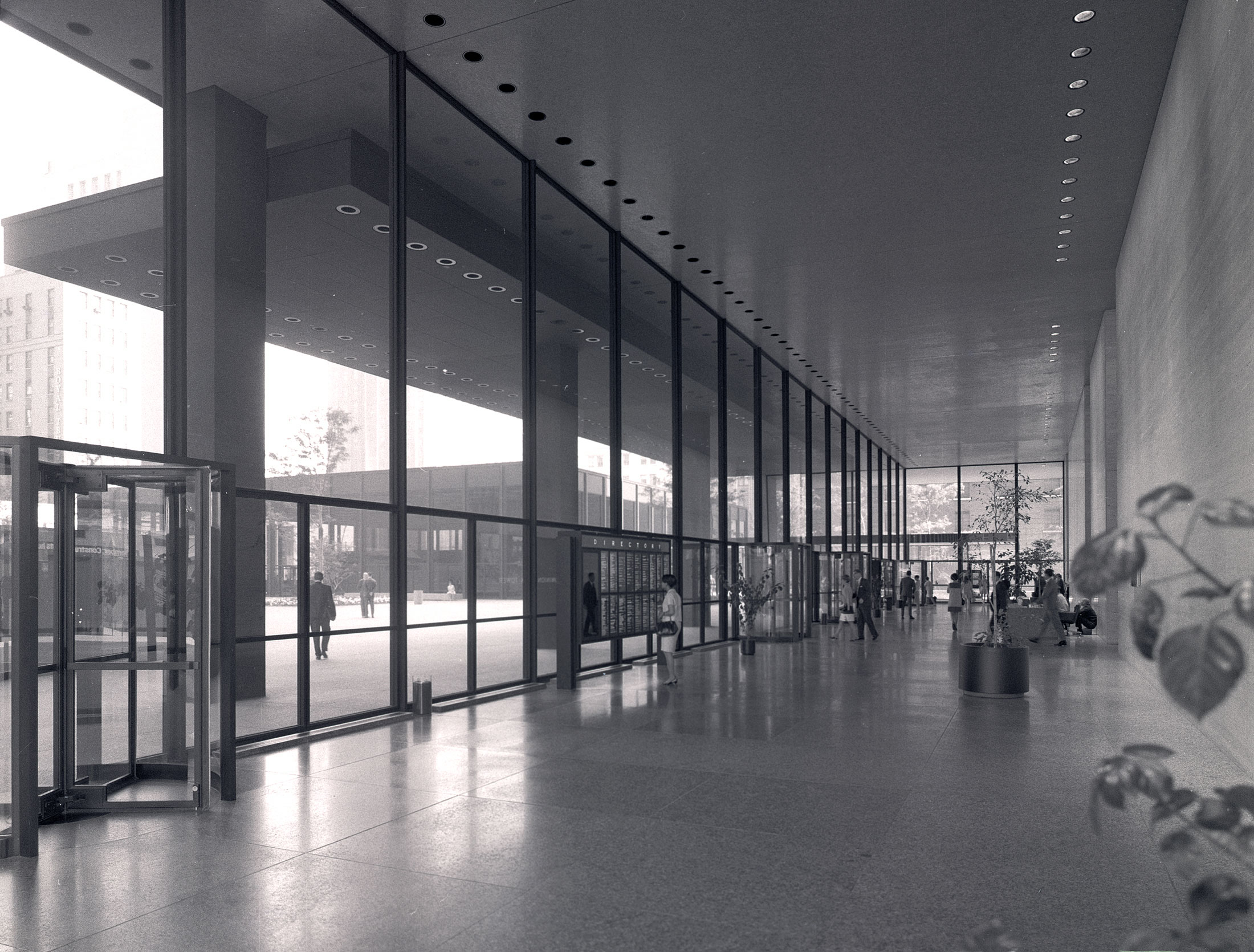
"", 1968, (CU110864376) by . Courtesy of Libraries and Cultural Resources Digital Collections, University of Calgary.

"", 1968, (CU110864833) by . Courtesy of Libraries and Cultural Resources Digital Collections, University of Calgary.
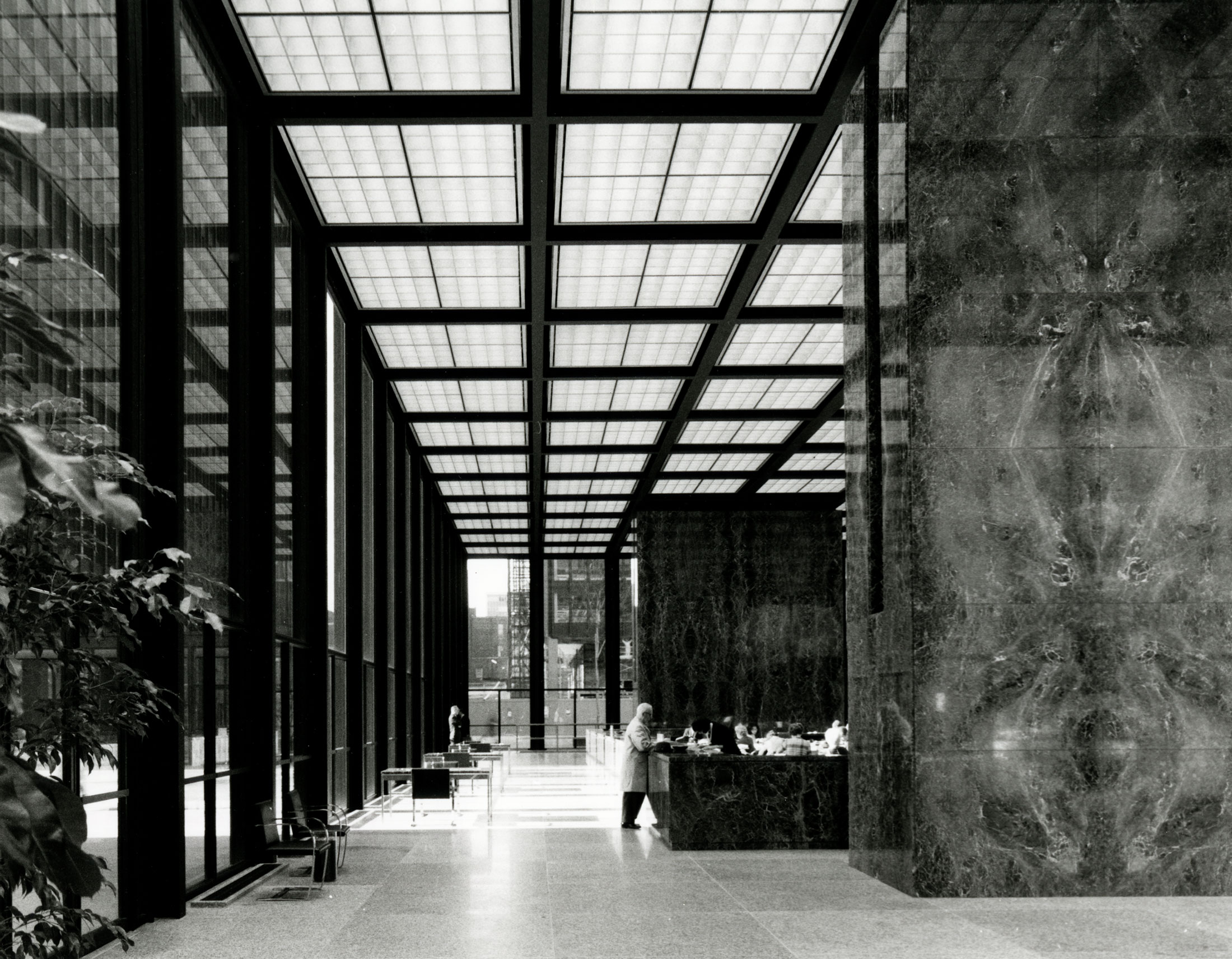
"", 1968, (CU110864567) by . Courtesy of Libraries and Cultural Resources Digital Collections, University of Calgary.

"", 1968, (CU110864402) by . Courtesy of Libraries and Cultural Resources Digital Collections, University of Calgary.

"", 1968, (CU110864268) by . Courtesy of Libraries and Cultural Resources Digital Collections, University of Calgary.
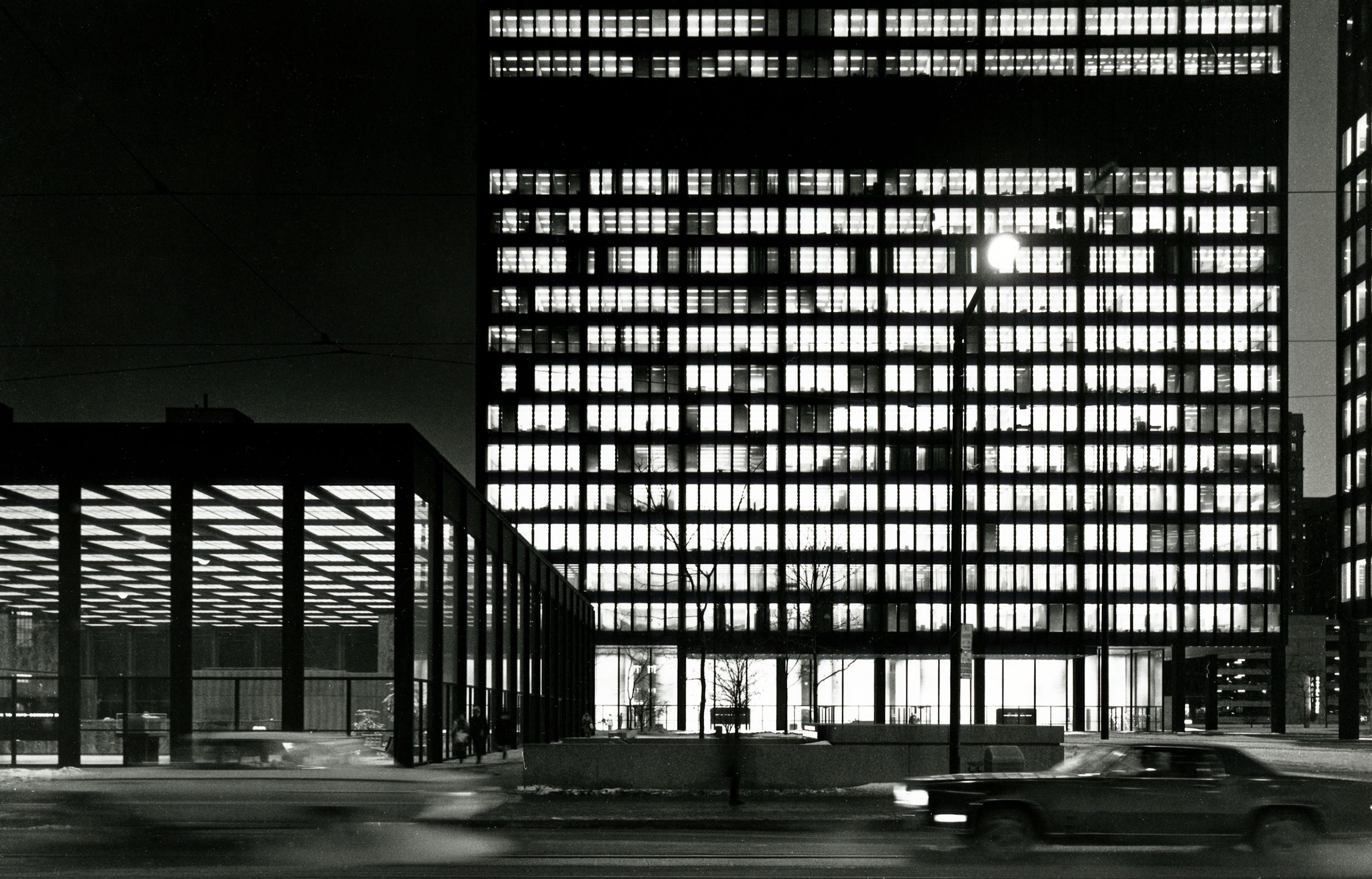
"", 1968, (CU110863580) by . Courtesy of Libraries and Cultural Resources Digital Collections, University of Calgary.
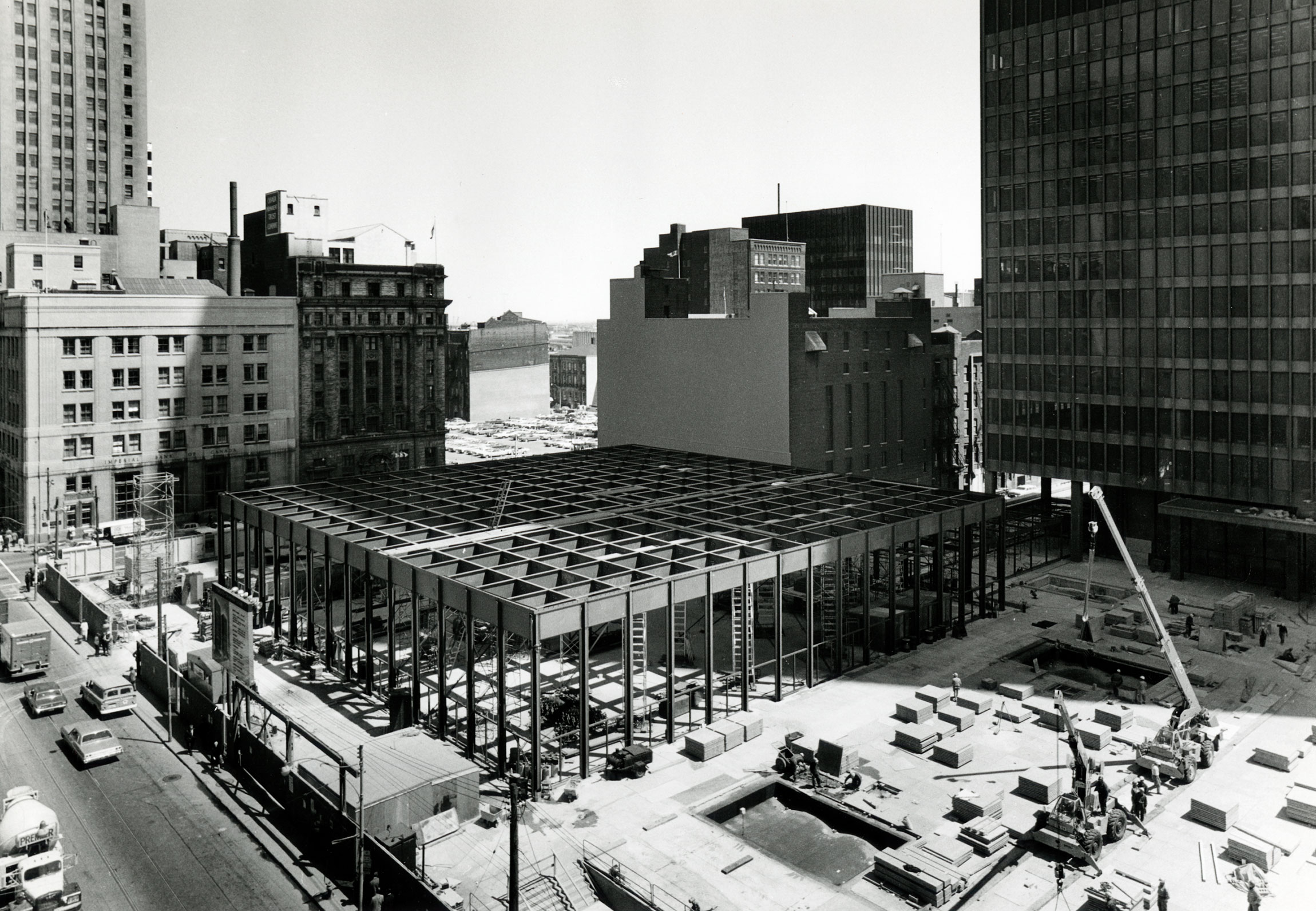
"", 1967, (CU110864840) by . Courtesy of Libraries and Cultural Resources Digital Collections, University of Calgary.

Vik Pahwa.

Vik Pahwa.

Vik Pahwa.
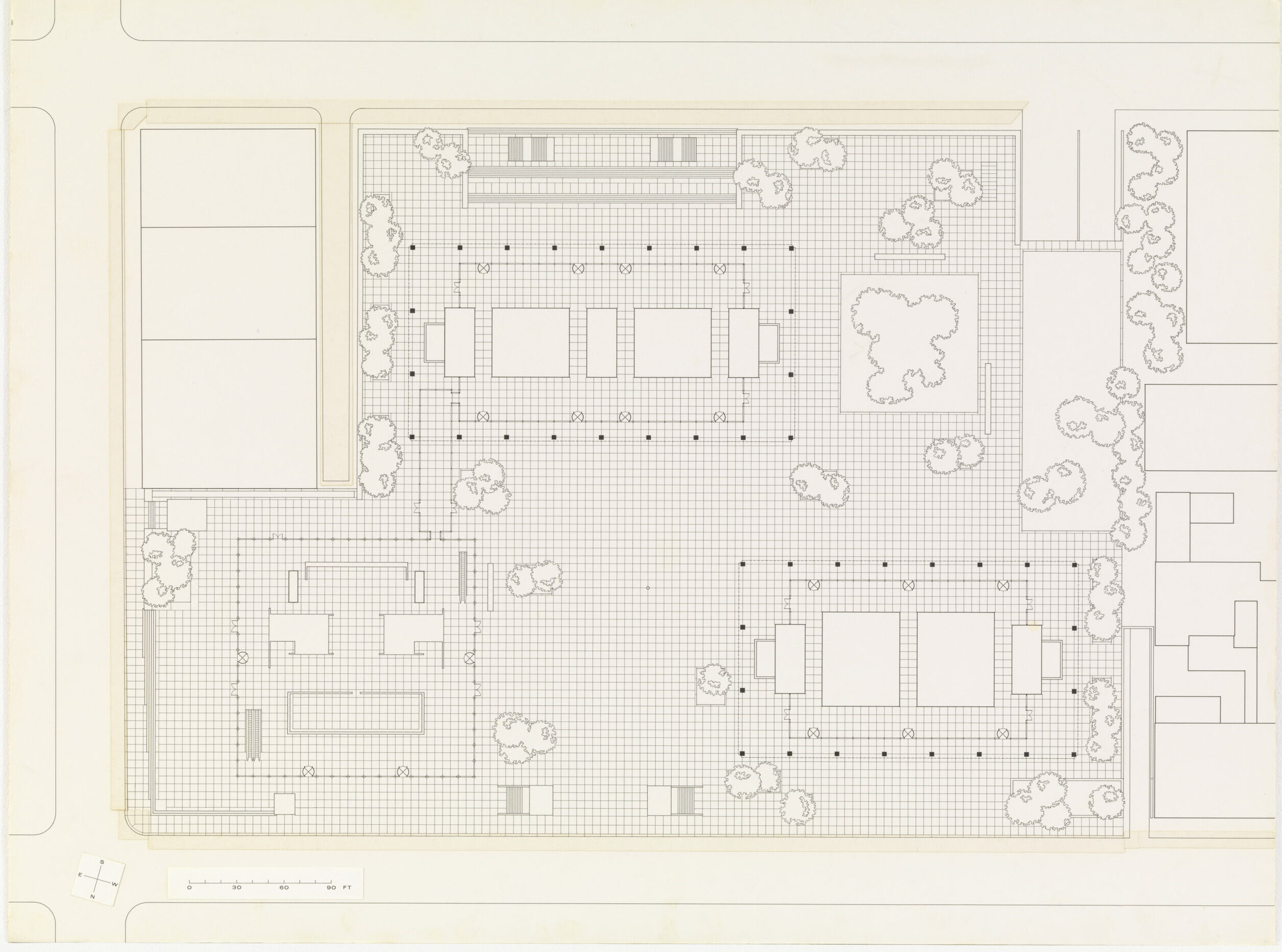
Toronto-Dominion Centre, Toronto, Ontario, Canada (Ground-floor plan). Ca. 1963-69. Ink on illustration board, 30 x 40" (76.2 x 101.6 cm). Mies van der Rohe Archive, gift of the architect.
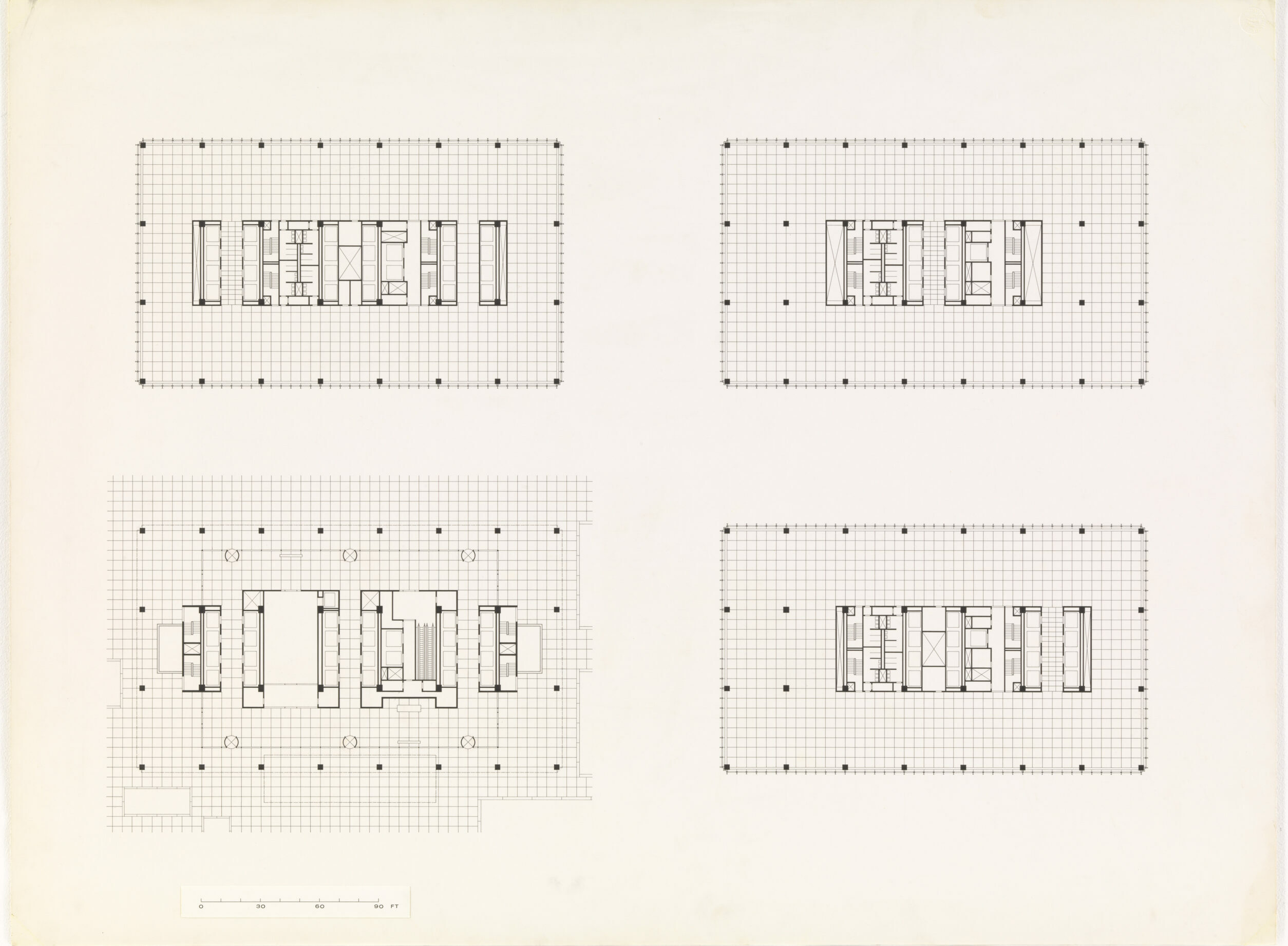
Toronto-Dominion Centre, Toronto, Ontario, Canada (Floor plans). Ca. 1963-69. Ink on illustration board, 30 x 40" (76.2 x 101.6 cm). Mies van der Rohe Archive, gift of the architect.
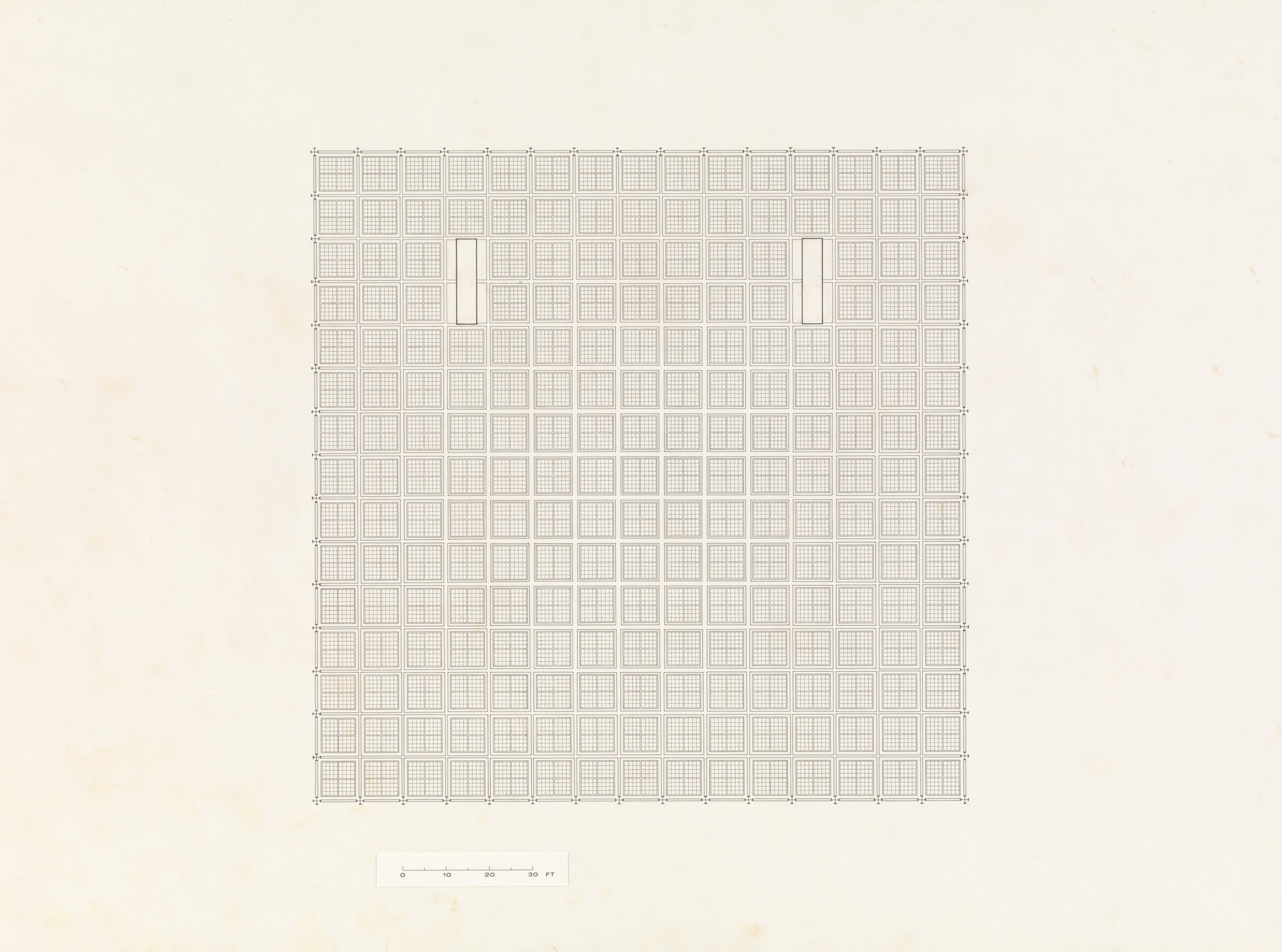
Toronto-Dominion Centre, Toronto, Ontario, Canada, Reflected ceiling plan. Ca.. 1963-69. Black ink
over pencil on illustration board with letraset on attached paper label, 30 x 40" (76.2 x 101.6 cm).
Mies van der Rohe Archive, gift of the architect.