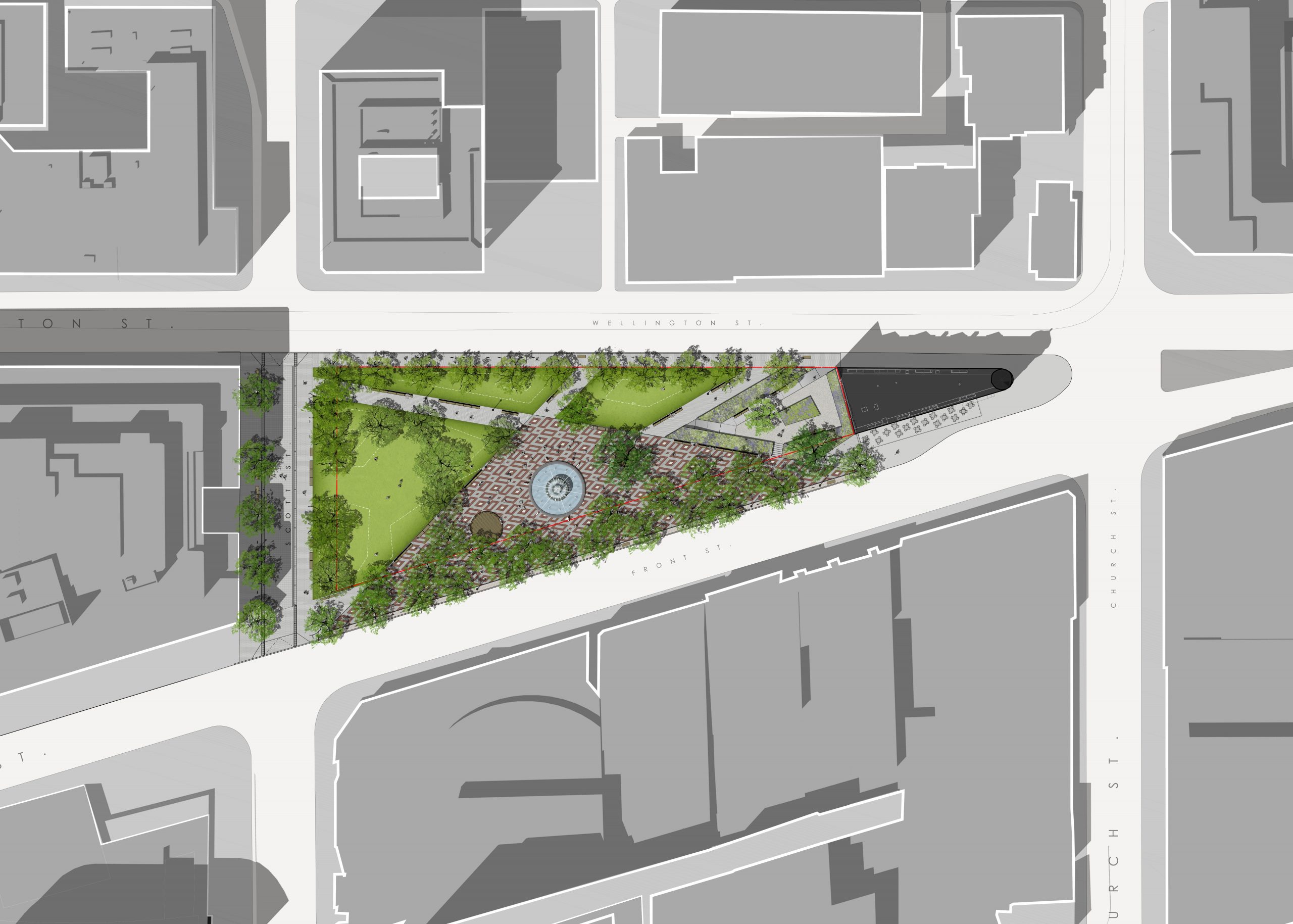
Courtesy of CCxA
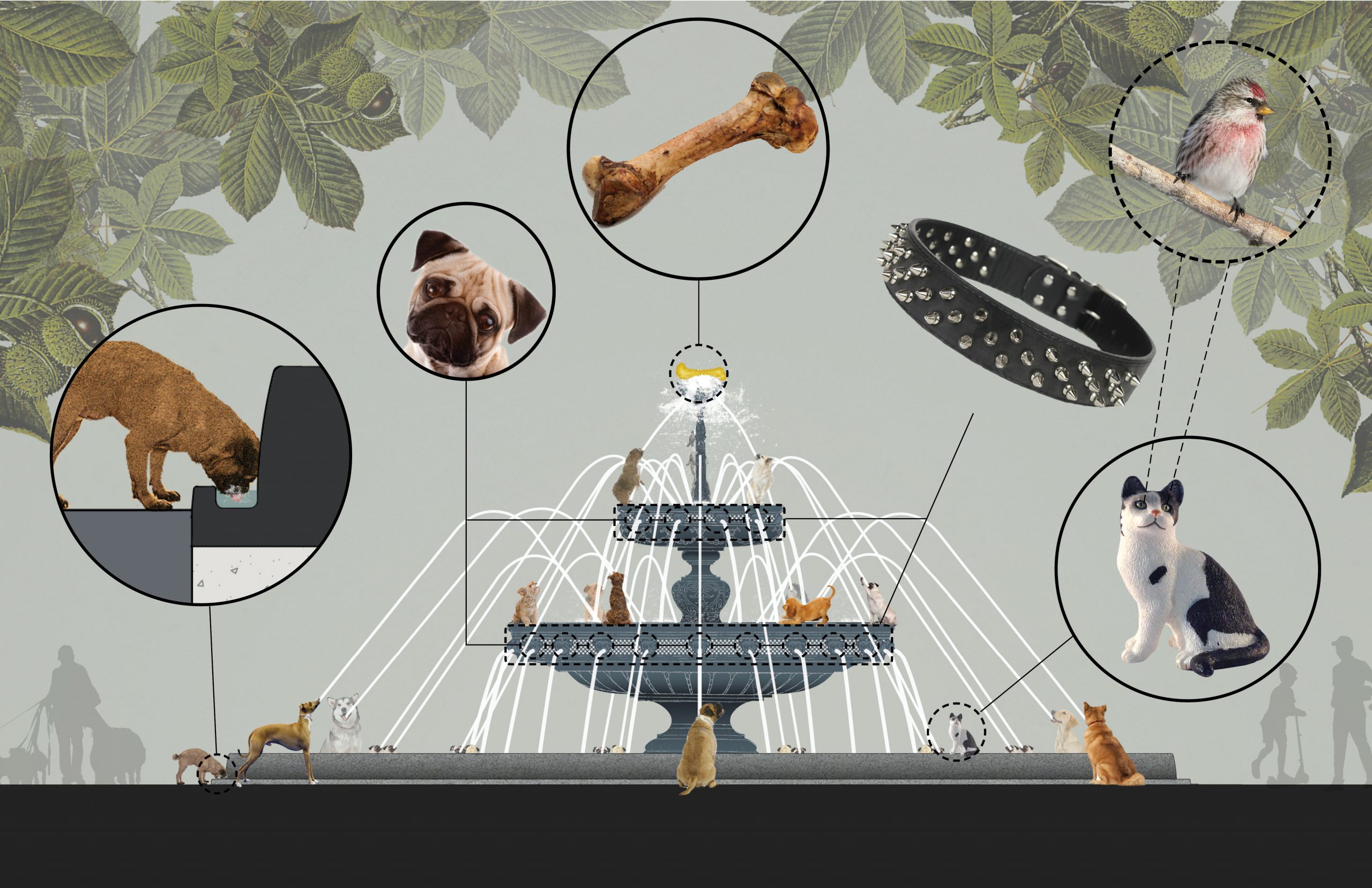
Courtesy of CCxA
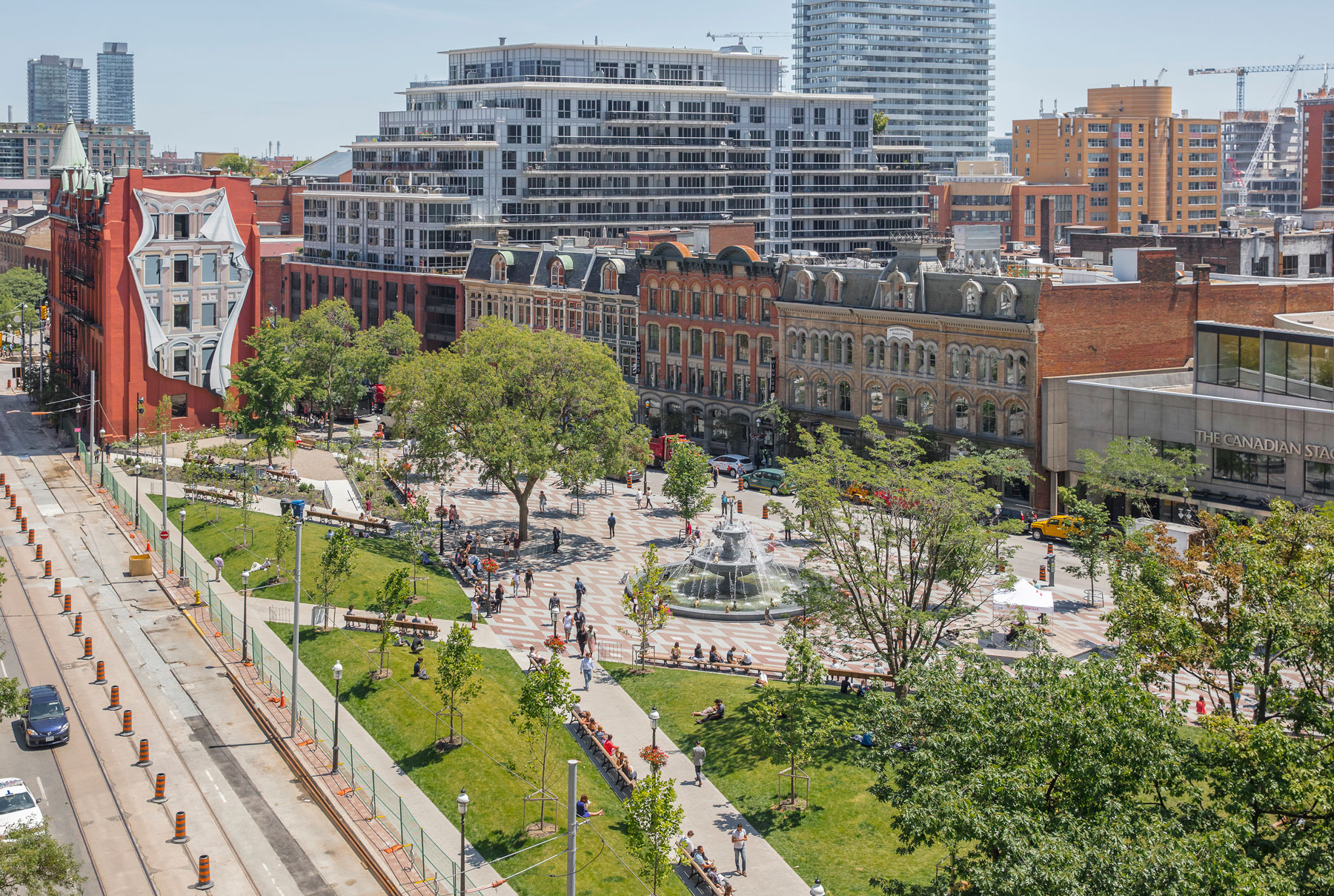
Industryous Photography, Courtesy of CCxA.
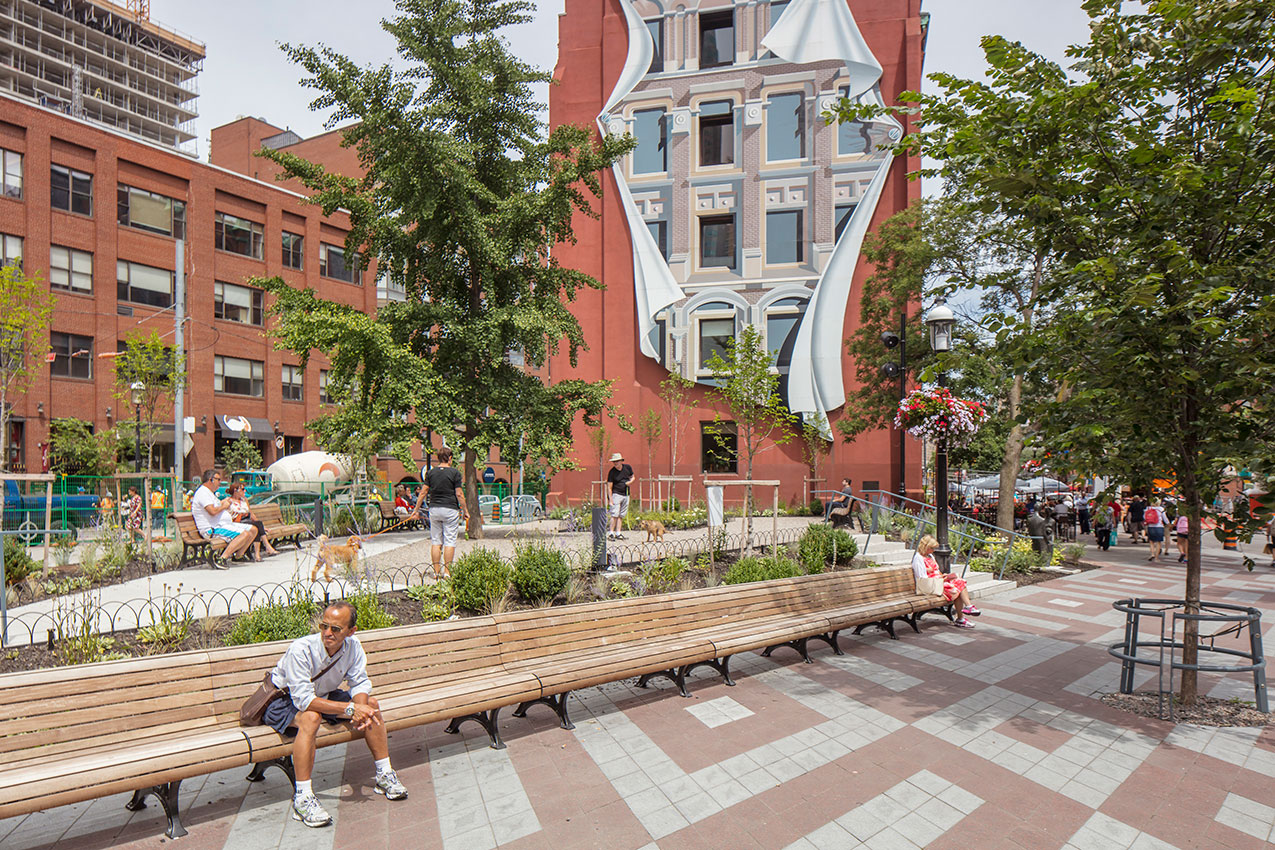
Industryous Photography, Courtesy of CCxA.
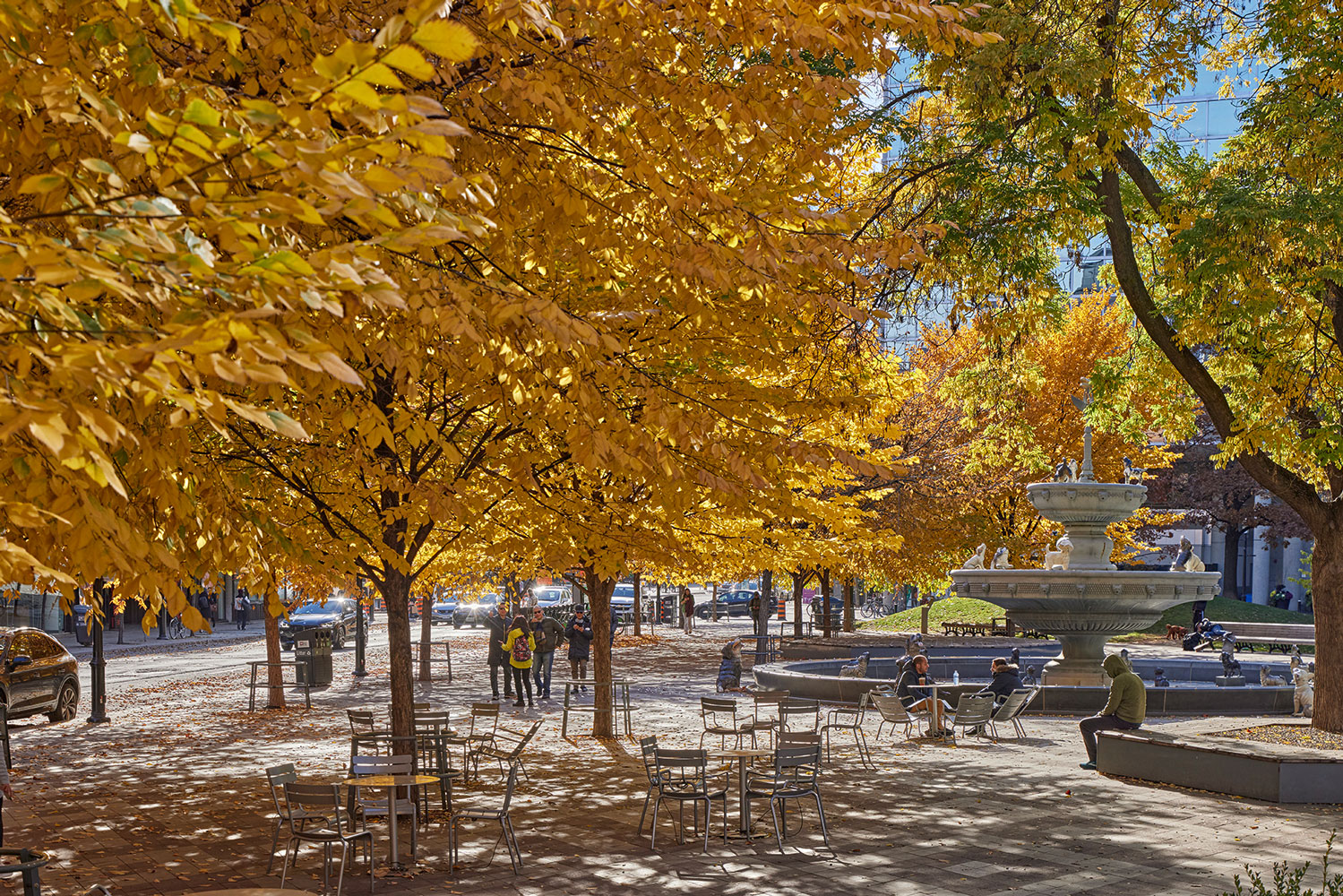
Industryous Photography, Courtesy of CCxA.
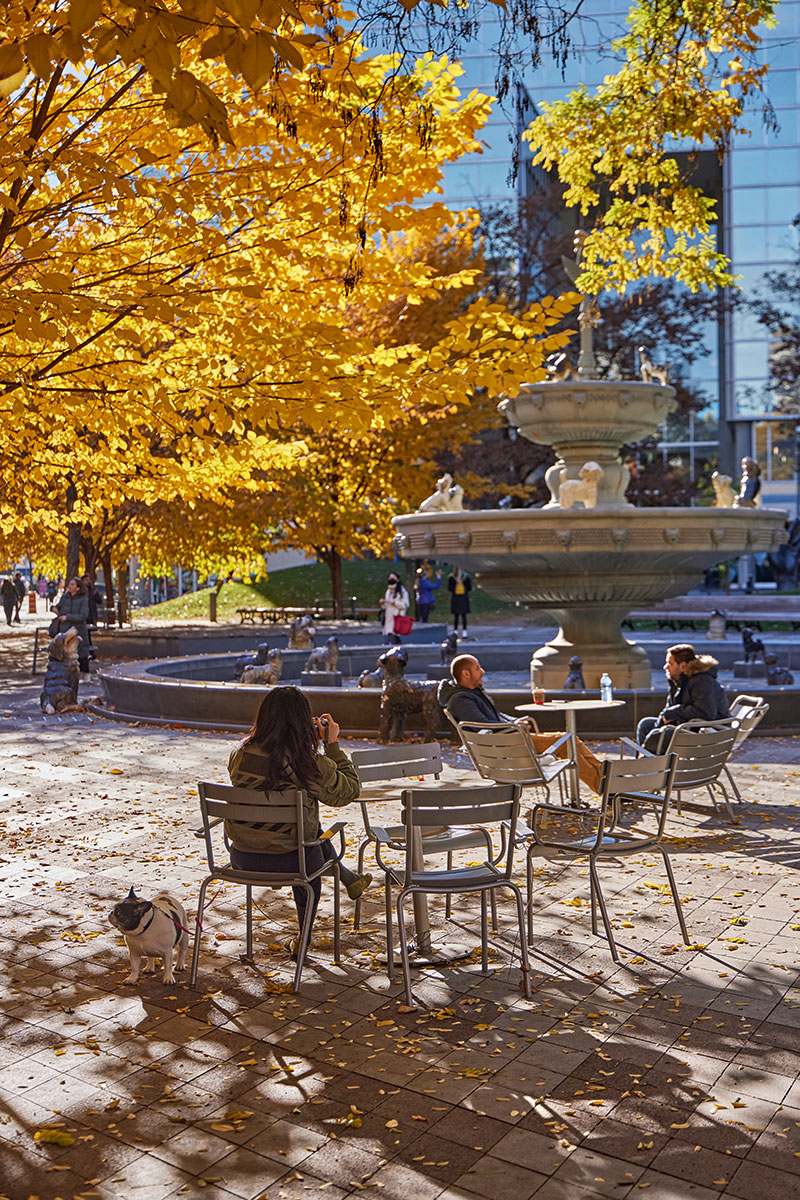
Industryous Photography, Courtesy of CCxA.
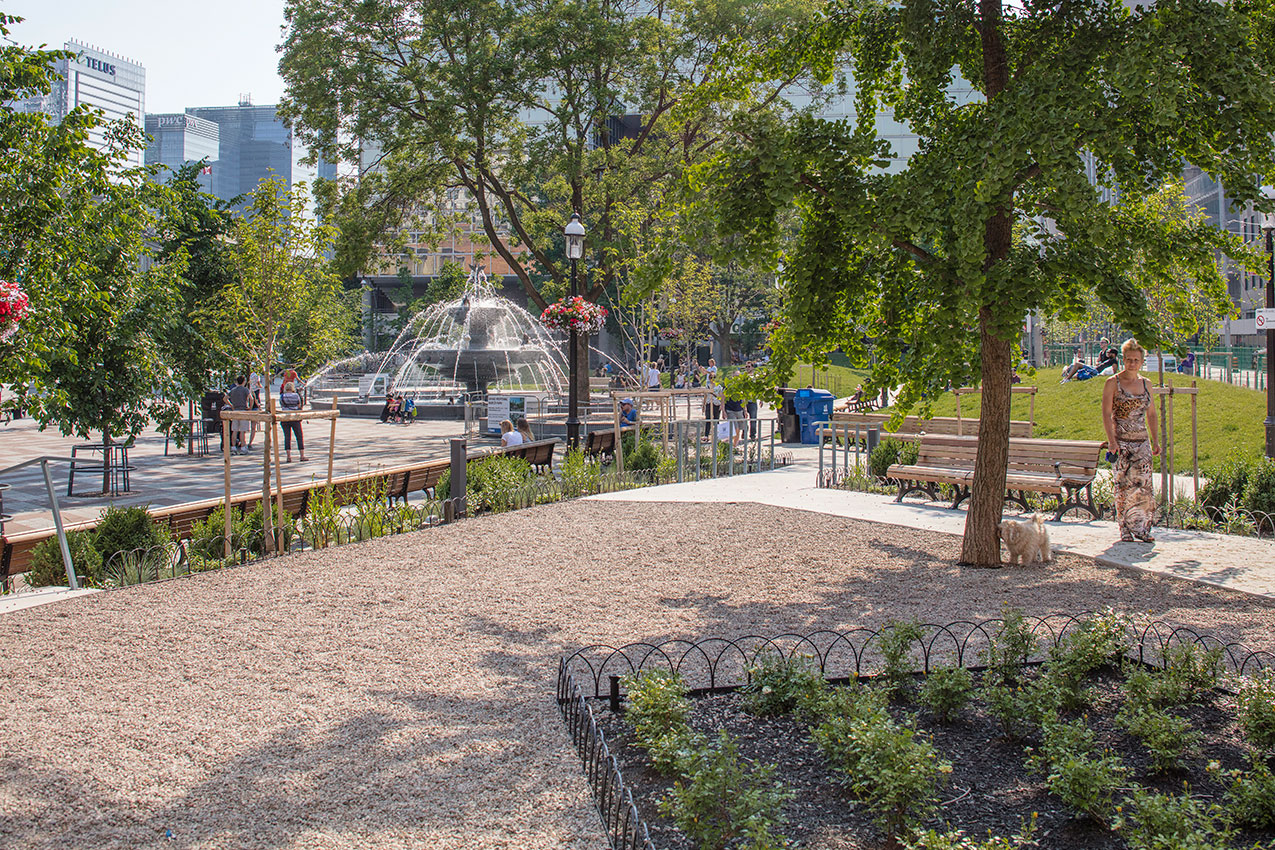
Industryous Photography, Courtesy of CCxA.
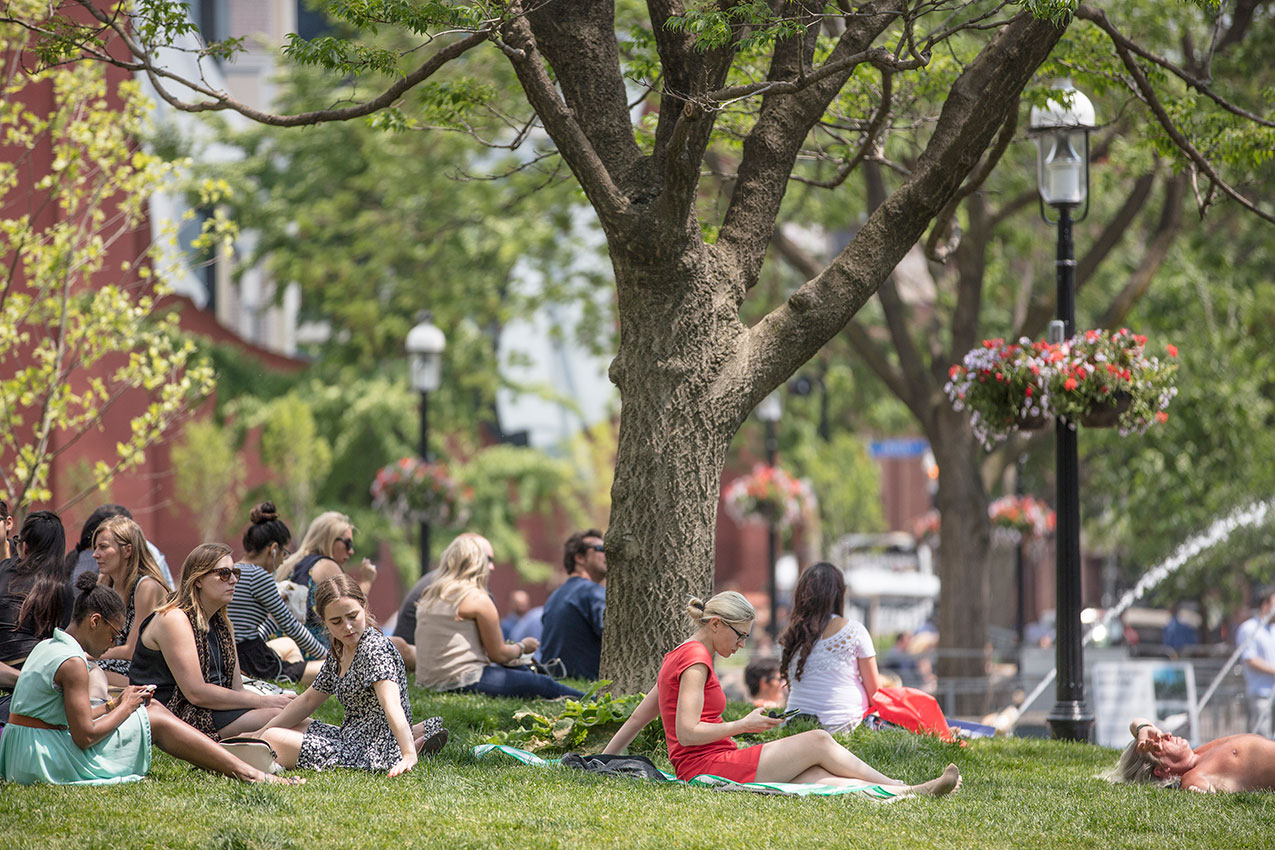
Industryous Photography, Courtesy of CCxA.
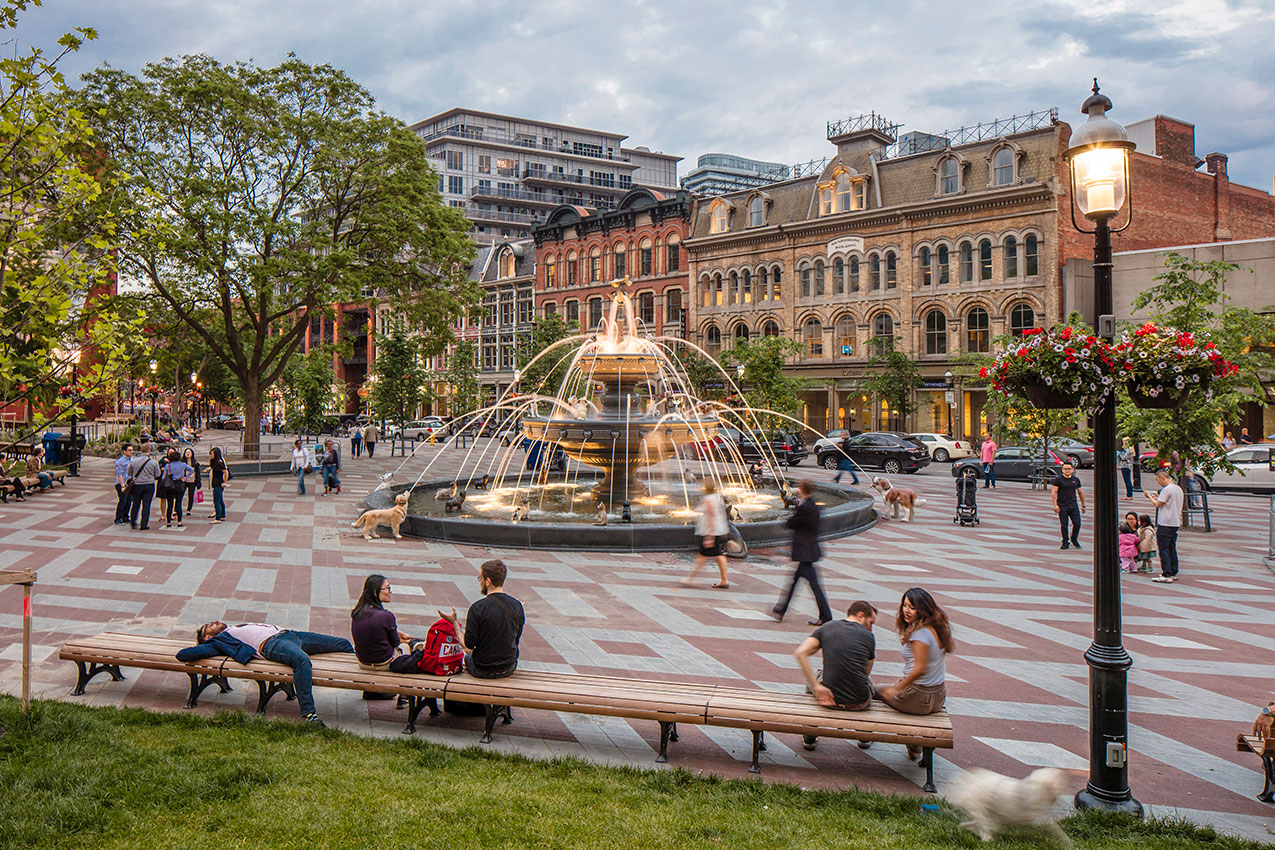
Industryous Photography, Courtesy of CCxA.
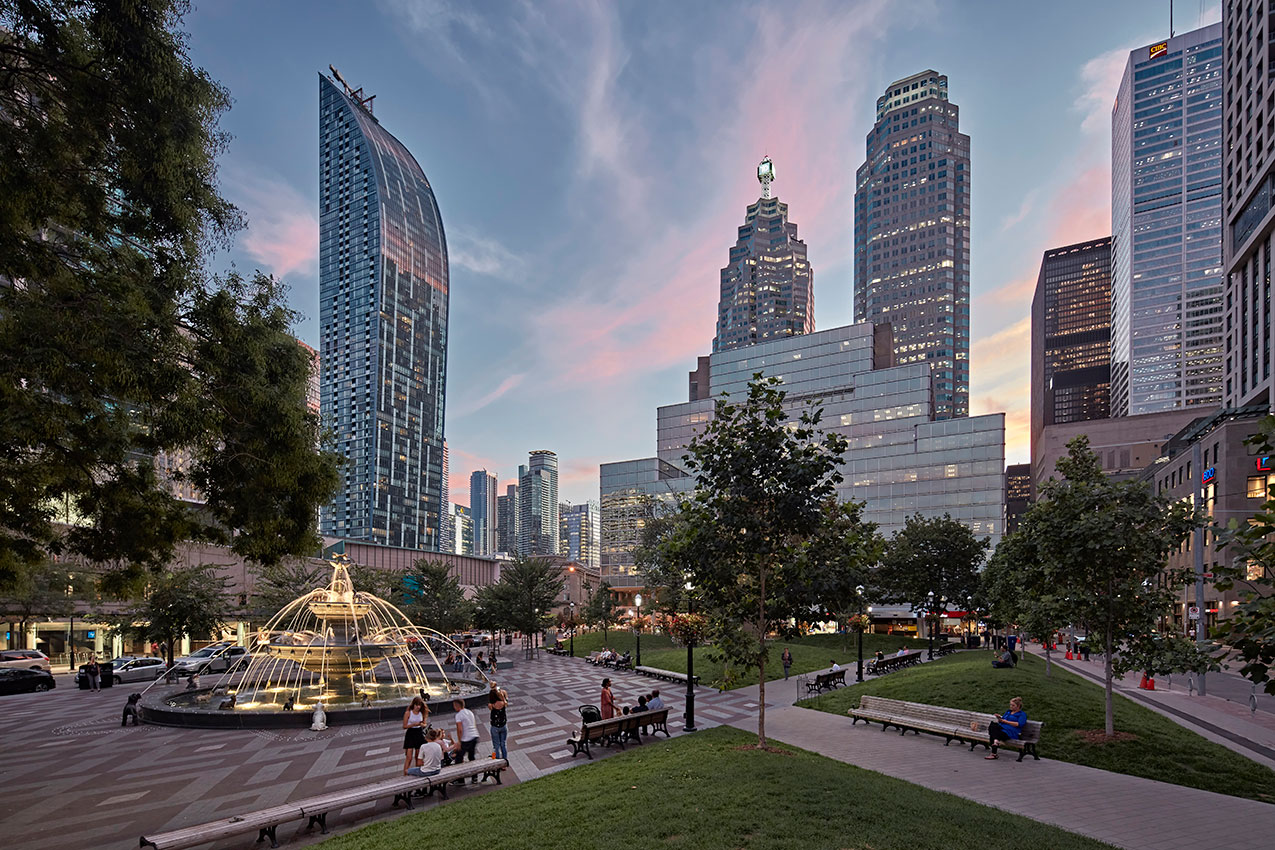
Industryous Photography, Courtesy of CCxA.
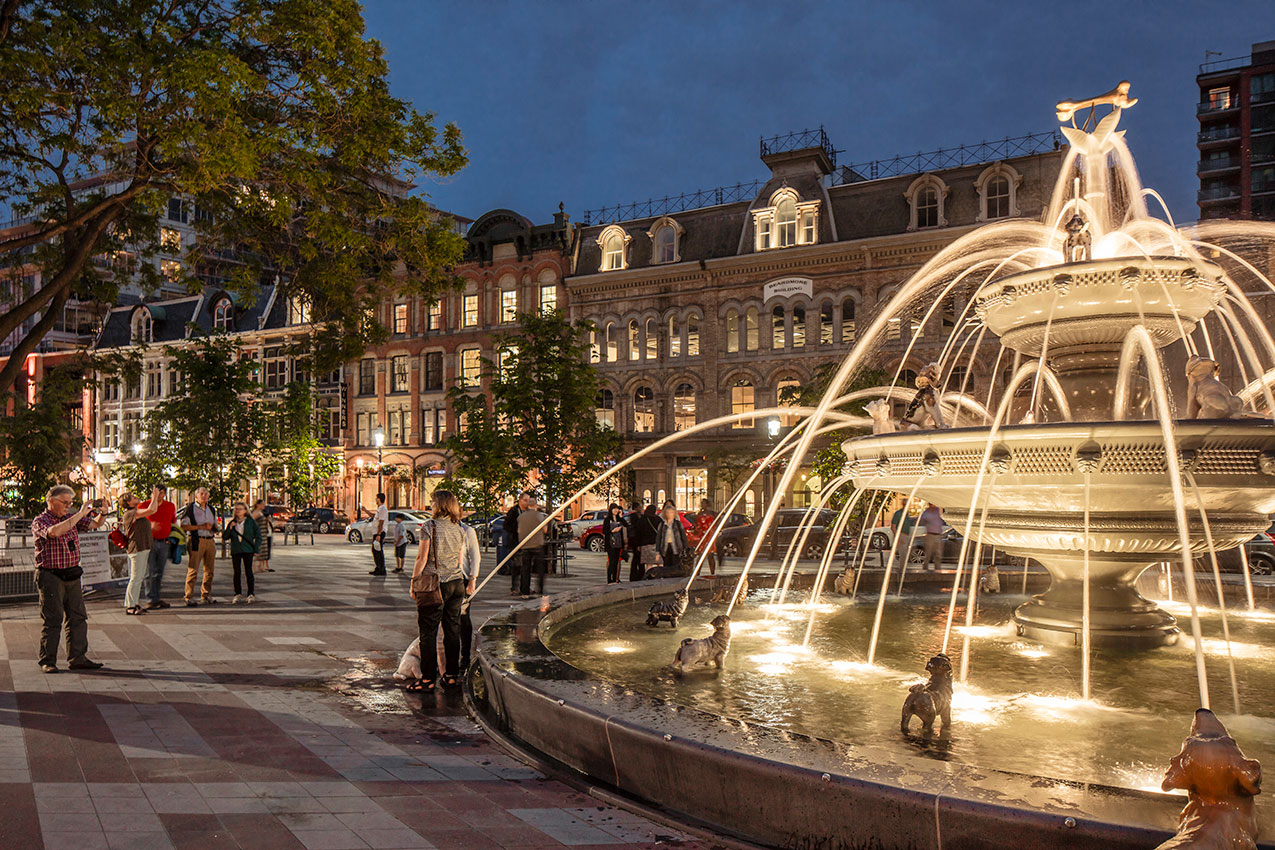
Industryous Photography, Courtesy of CCxA.

Industryous Photography, Courtesy of CCxA.
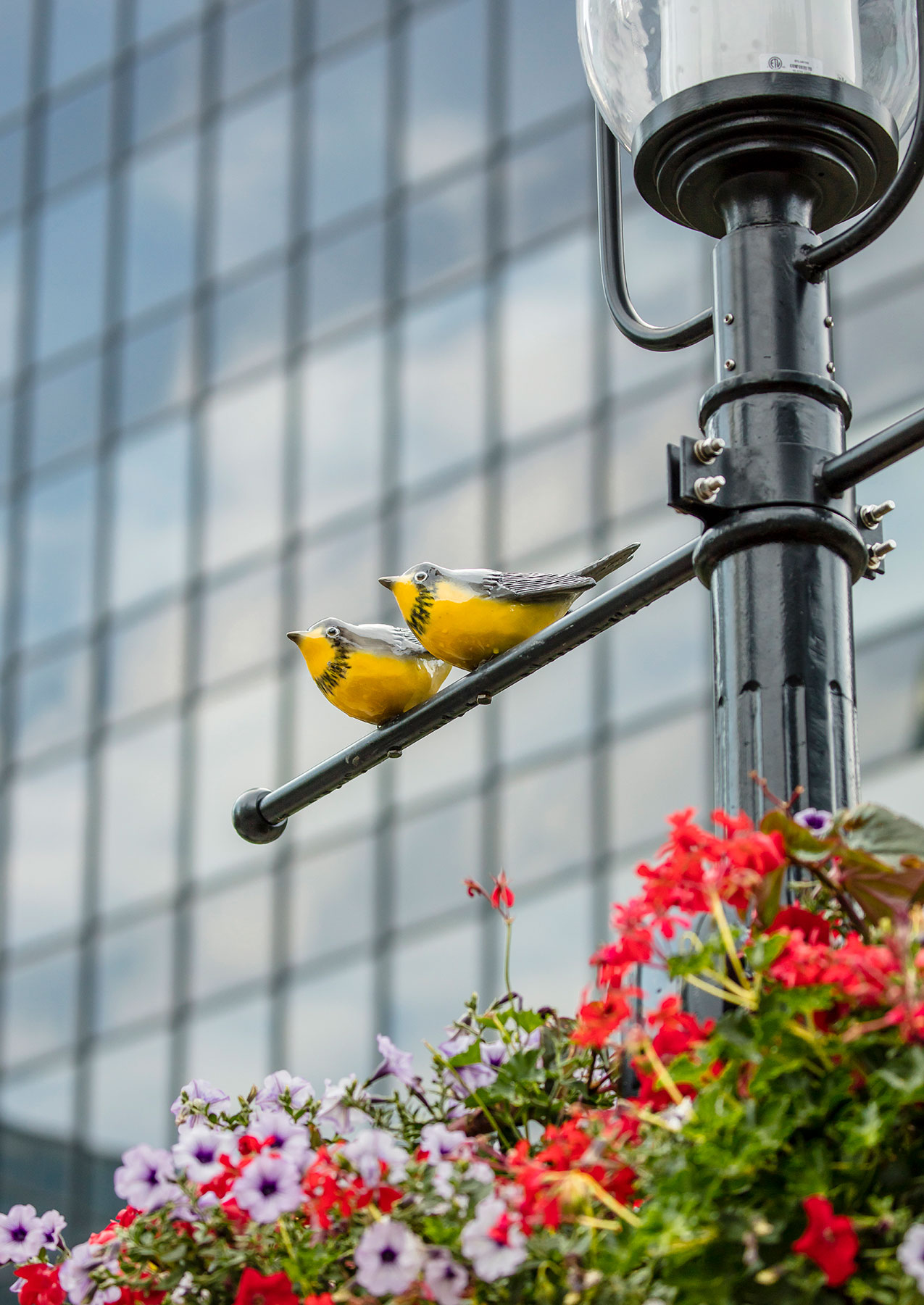
Industryous Photography, Courtesy of CCxA.

Industryous Photography, Courtesy of CCxA.

Industryous Photography, Courtesy of CCxA.
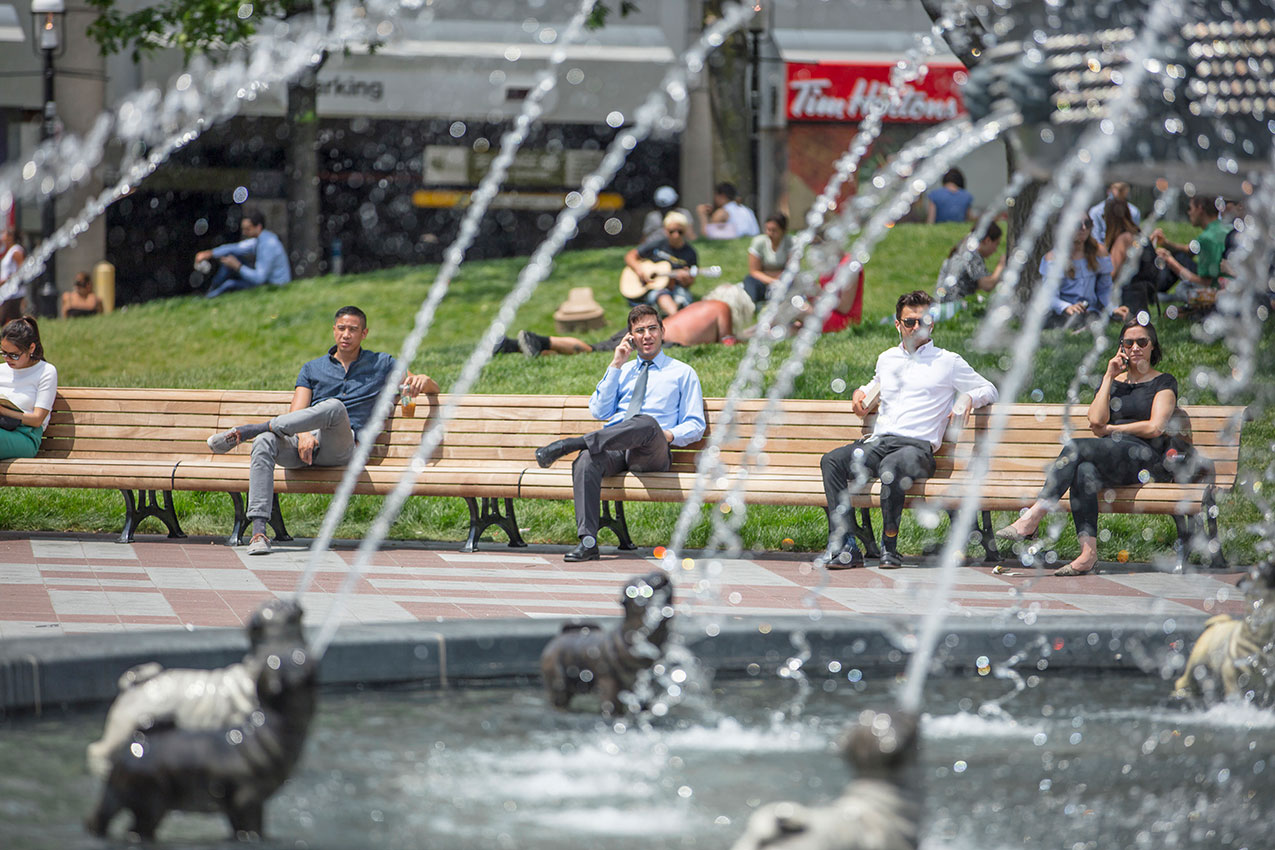
Industryous Photography, Courtesy of CCxA.
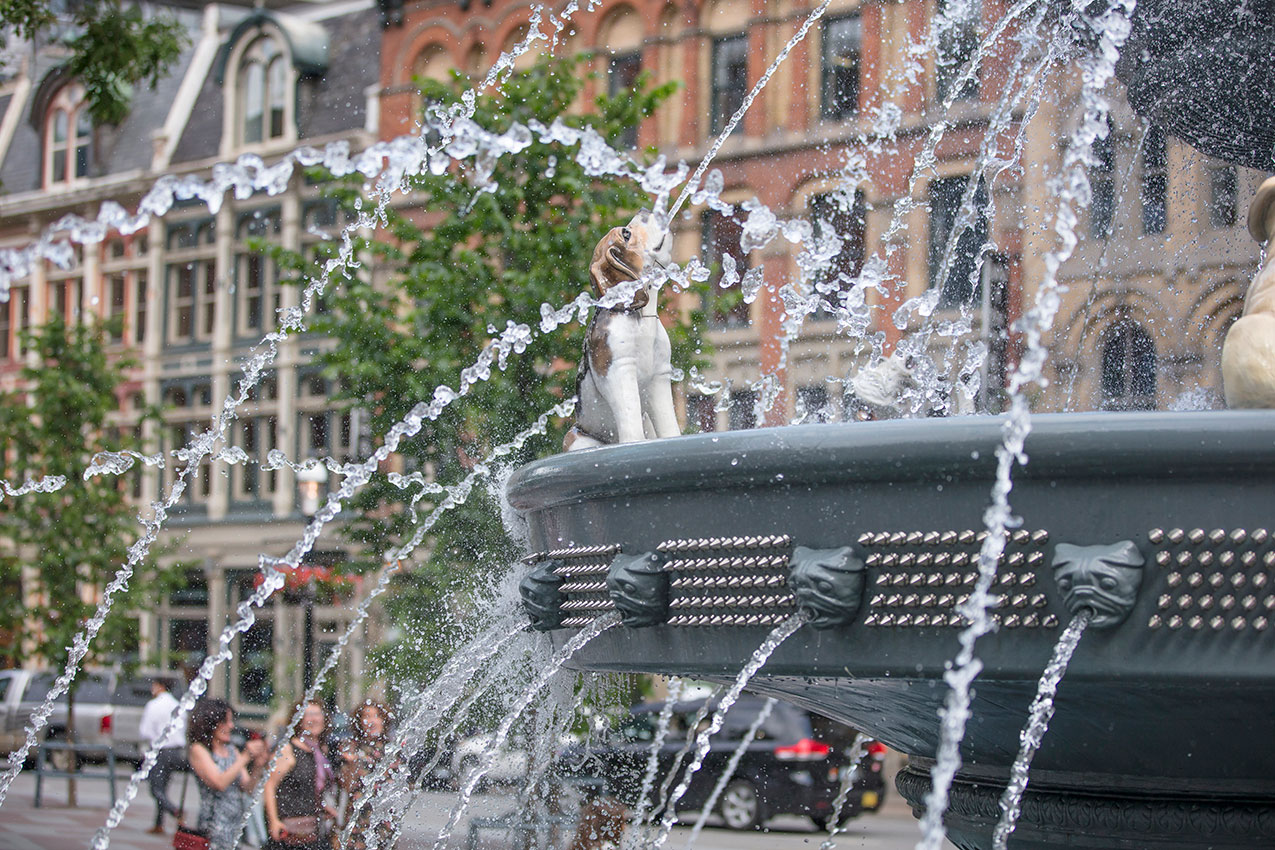
Industryous Photography, Courtesy of CCxA.

Industryous Photography, Courtesy of CCxA.
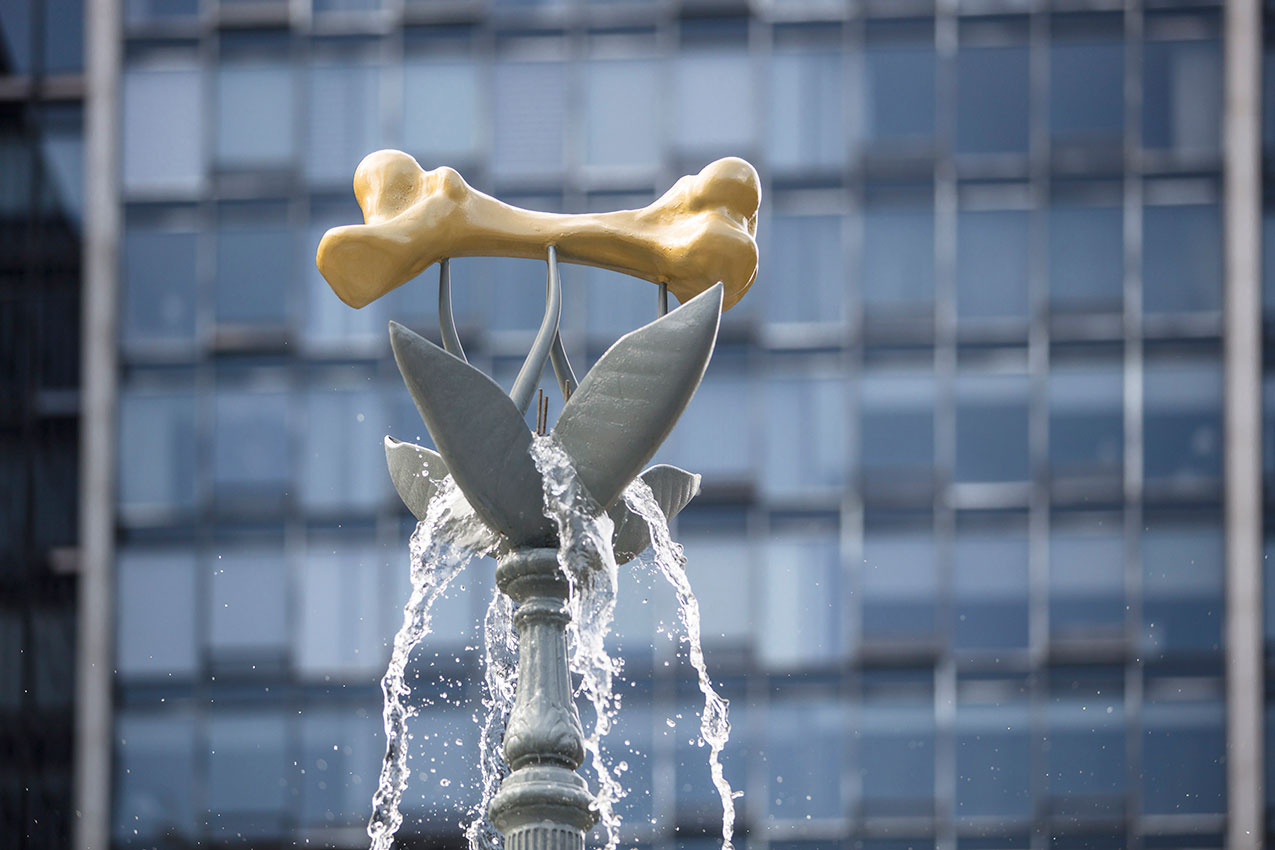
Industryous Photography, Courtesy of CCxA.
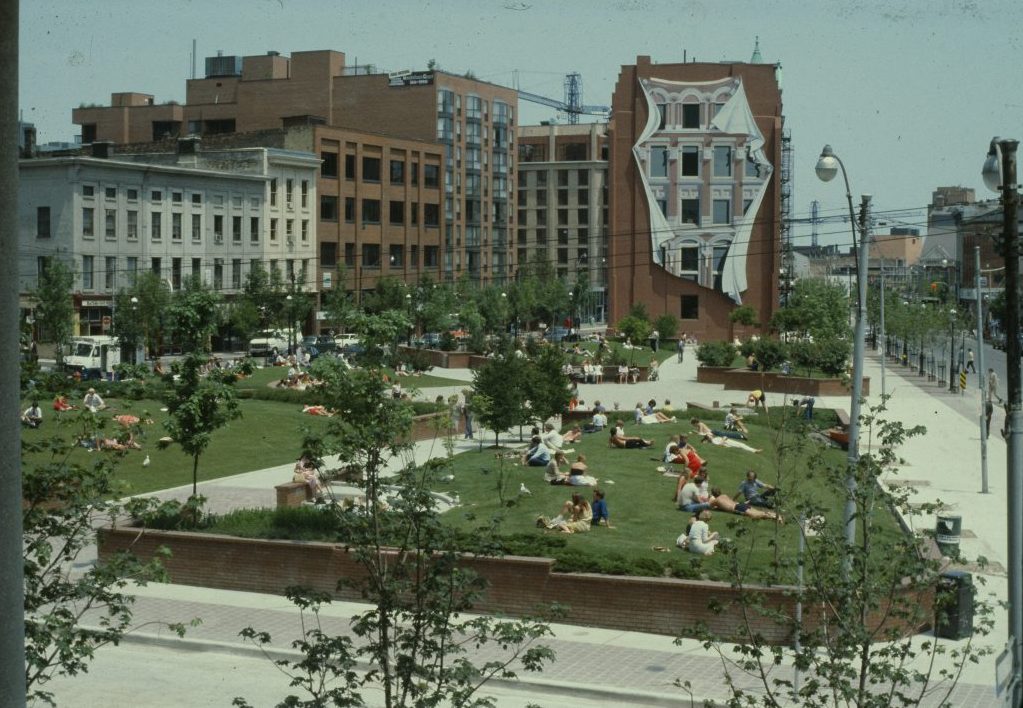
City of Toronto Archives, "Berczy Park looking east" between 1980 and 1988. Fonds 200, Series 1465, File 470, Item 12.
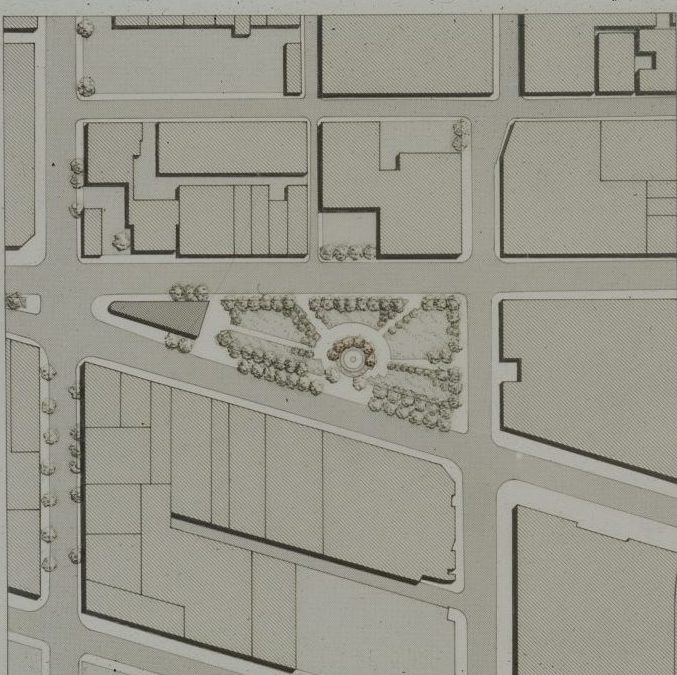
City of Toronto Archives, "Lanscaping plan of Berczy Park" 1990. Fonds 200, Series 1465, File 558, Item 3.
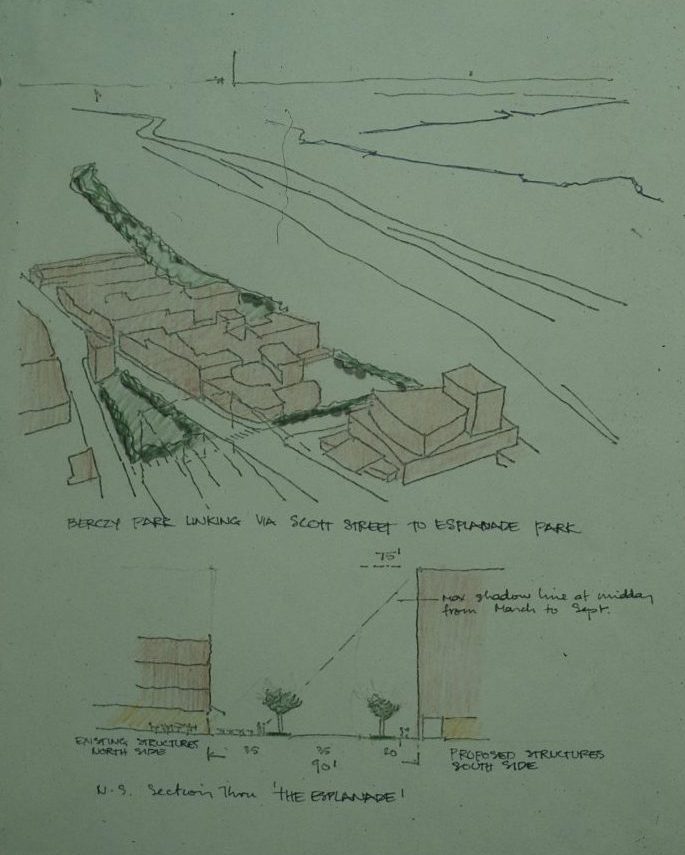
City of Toronto Archives, "Illustrations relating to Berczy Park" between 1978 and 1980. Fonds 200, Series 1465, File 448, Item 9.