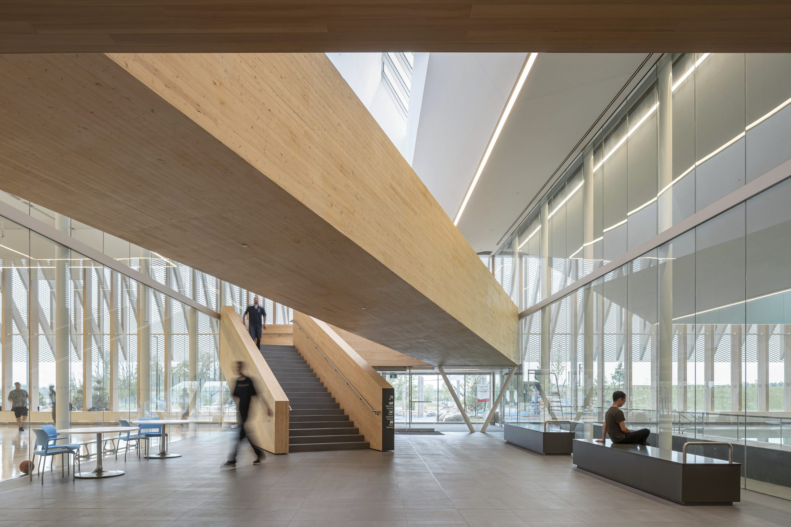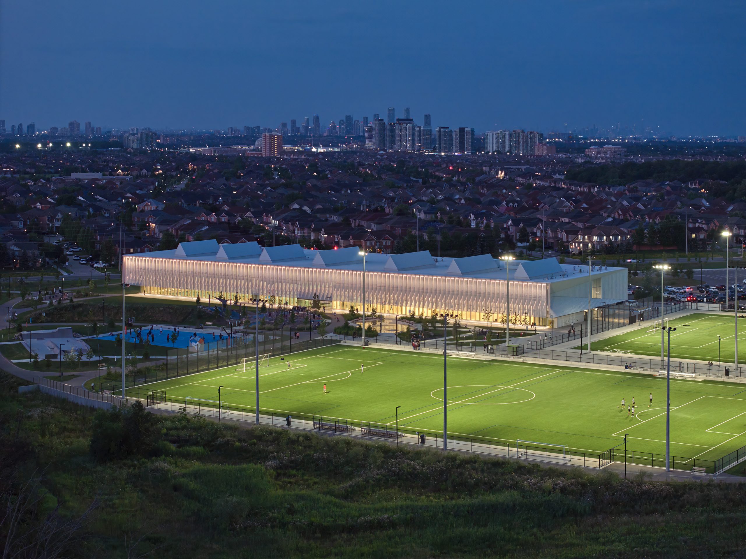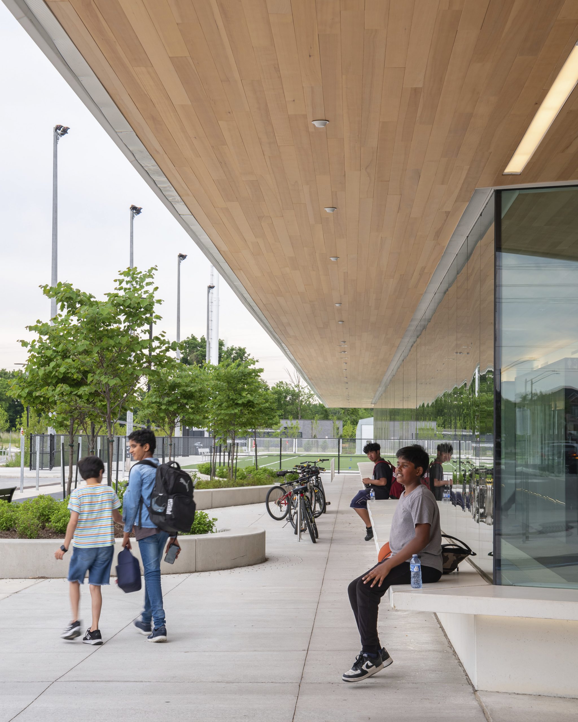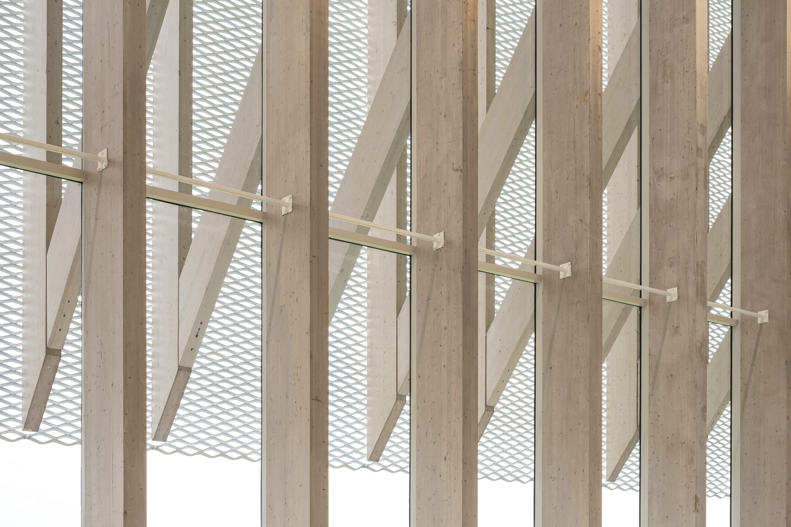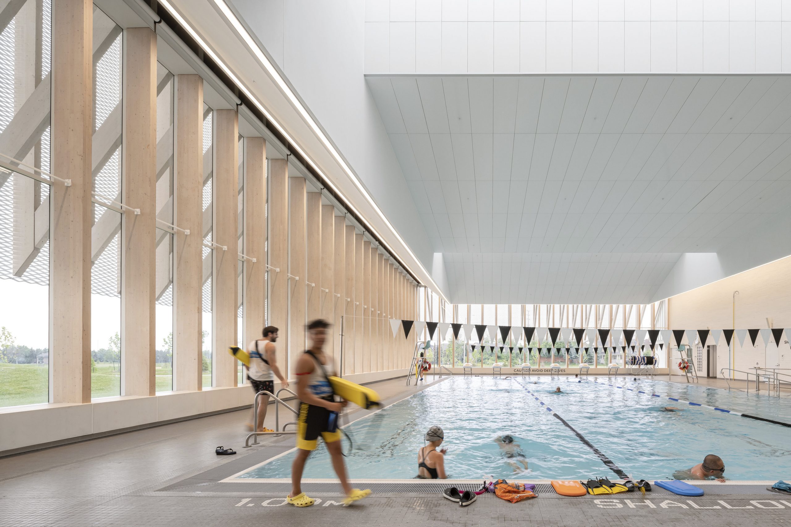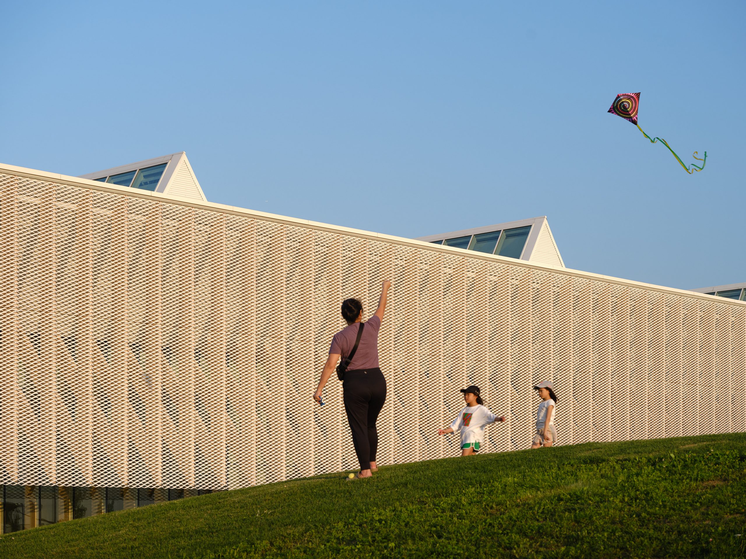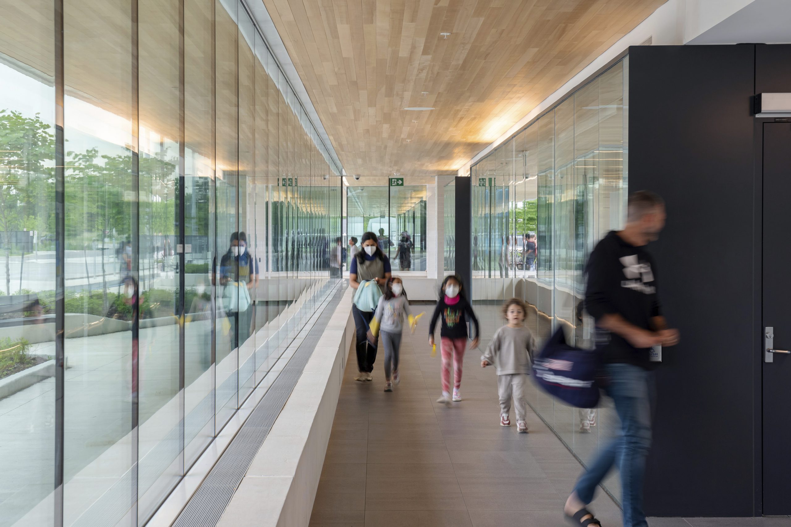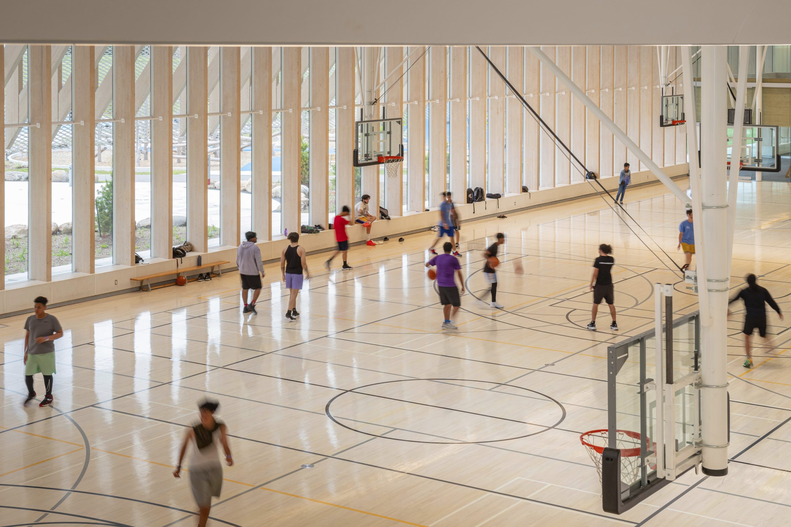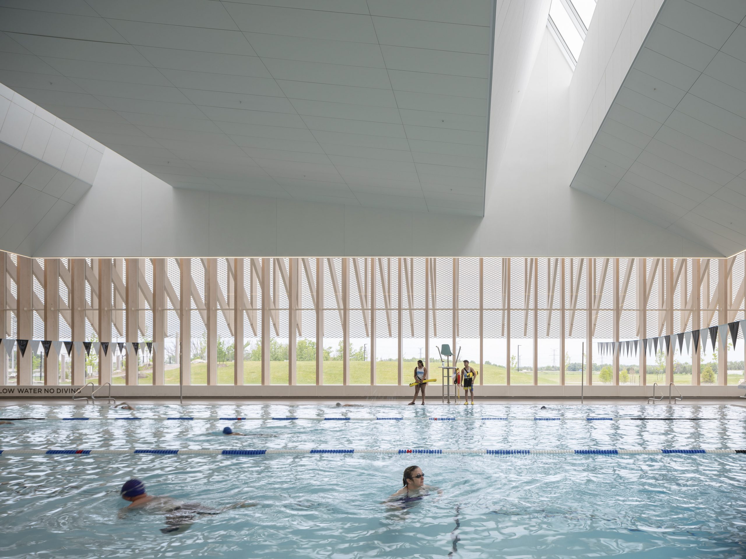Virtual Tour: Churchill Meadows Community Centre
Join us on a behind-the-scenes tour of the Governor General Medal-winning Churchill Meadows Community Centre and Sports Park in Mississauga, with architects Chris Burbidge and Tyler Walker of MJMA. Chris and Tyler dive into the project’s technical and design details as we walk through the community centre’s grand mass timber spaces, including its main staircase, changerooms, and triple gymnasium. They explain the choice to incorporate a covered porch around the building’s perimeter—one of the building’s most striking architectural features—and see some of the connected landscapes including a children’s play structure, skate park, and basketball courts.
You can check out this tour on our Vimeo (subtitles available using the ‘CC’ button).
About the Building
Located in Mississauga, the Churchill Meadows Community Centre and Sports Park transforms a 50-acre site into a district park with a dynamic pavilion as its focus. Together they form a new civic nucleus that unites the community around experiences of sport, recreation, and leisure. The building is set diagonally with its four elevations facing each cardinal direction, organizing the amenities within the park. Parking onsite is planned so that the park and building can occupy an uninterrupted car-free zone.
The park contains a series of leisure and fitness spaces, including a covered walking track that runs around the perimeter of the building, sports fields, a playground with splash pad, basketball courts, and fitness stations. These are spread across a landscape featuring hills created from soil reclaimed during building excavation.
Interior spaces are arranged into two bars running the length of the building: the east holds the changerooms, with a teaching kitchen, multi-purpose, and fitness rooms on the floor above; on the west, a wider bar houses the triple gymnasium and natatorium with lap and leisure pools. The striking canopy that runs along the facades extends and makes visible the building’s Mass Timber structure—an array of glulam columns that provide structural and curtainwall framing. The glulams are made of black spruce and designed to work in groups of three to resist bending forces from the roof load. Braced at the bottom by a precast bench, the members are also spaced with a minimal steel member at the mid-span. The lateral restraint systems of the building are furthermore buried within the changeroom bar on the east side of the building. The result is a simple wood structure with almost no visible bracing members.
About TSA Building Tours
Designed for architects by architects, the TSA Building Tours offer unique behind-the-scenes access to recently completed or under construction buildings across the GTA. Led by the team behind their design, these tours provide an opportunity to hear the stories behind the architecture and learn about the challenges and successes in ideating and realizing the vision for the building.
This TSA Virtual Building Tour was made possible thanks to the generous support of STEIN + REGENCY.


